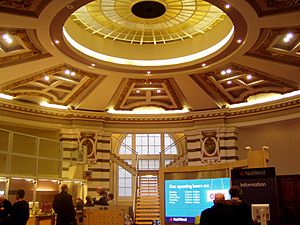National Westminster Bank, Liverpool facts for kids
Quick facts for kids National Westminster Bank, Liverpool |
|
|---|---|
 |
|
| General information | |
| Location | Castle Street, Liverpool, England |
| Completed | 1901 |
| Design and construction | |
| Architect | Richard Norman Shaw, William Edward Willink and Philip Coldwell Thicknesse |
The National Westminster Bank building on Castle Street in Liverpool, England, is a very special old building. It is known as a Grade II* listed building, which means it's an important part of history and needs to be protected.
Contents
A Look at the Building's Style
This building looks like a typical bank from the late 1800s. It was built in an early Renaissance style. This means it has a classic, grand look, similar to buildings from the Renaissance period in Europe.
Key Features of the Design
The building has windows that are placed close together. These windows are designed in a classical style, which means they have features often seen in ancient Greek or Roman buildings. You can also see a "heavily moulded cornice" at the top. A cornice is a decorative ledge that sticks out from the top of a wall. This one is very detailed and adds to the building's grand appearance.
History of the Bank Building
This impressive building was constructed between 1898 and 1901. It was originally built for a bank called Parr's Bank.
Who Designed It?
The main architect who designed this building was Richard Norman Shaw. He was a famous architect who created many important buildings during that time. William Edward Willink and Philip Coldwell Thicknesse also helped with the design.
From Bank to Future Hotel
After Parr's Bank, the building became home to NatWest Bank. NatWest used the building as a bank branch for many years. However, they closed the bank in October 2017.
Since then, there have been plans to give the building a new purpose. In October 2021, it was announced that the building might be turned into a hotel with 92 rooms and a bar. In July 2022, the Liverpool City Council gave permission for the ground floor to become a bar and restaurant. They are still waiting for permission to turn the upper floors into a hotel and add a roof extension. This means the historic building will soon have a new life!


