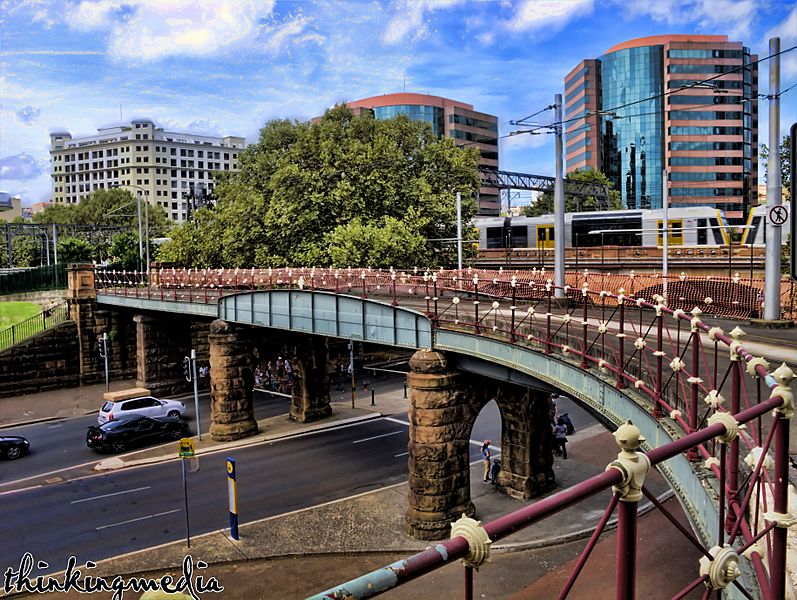Image: Central Railway Station Viaducts c.1906

Description: See where this picture was taken. [?] In 1897 because of dangerous congestion at Redfern, the New South Wales Parliamentary Standing Committee proposed to move the Terminal to the northern side of Devonshire Street. Initial designs for the railway terminus were prepared by Henry Deane, who was reputed to have prepared over ten schemes before the Royal Commission decided on the site. The Public Works Department passed the design in June 1900, although a much modified building was eventually designed by Government Architect W L Vernon. After the removal of graves from the existing Devonshire Street Cemetery, preliminary works began. These were completed in 1902 and commemorated by a foundation stone laid by the Hon. E.W. Sullivan, Secretary for Public Works. Work on the stone piers for the tramway approach began and the following year the Hon. Sir John See laid the foundation stone for the clock tower which was to be built at a later stage. By 1906 only the booking hall, concourse, basement, north, west and east facades and temporary roof were completed due to a lack of funding. Nevertheless, it opened to the public in June, 1906. Later that year the old and new station's lines were connected and the old station was demolished. In 1915 the second construction phase began under G. McRae of the Government Architect's Branch, involving extensions to the north and west wings and the clock tower. The Viaducts form part of the landmark feature of the Sydney Terminus. The Viaducts are modelled in a Federation Free Classical style, and located to the north of the Central Railway Station Complex, connecting the station's porte-cochere with Belmore Park. These are former tramways, previously connected to a network of tram lines. Because of the station's height above street level, the viaducts ramp from Hay Street to the level of the main assembly platform of the Station. There are two Viaducts which include the arrival ramp and the departure ramp arranged in an elongated 'U' form encircling Belmore Park. The Viaducts are suspended above King Street and Eddy Avenue. The viaducts feature arched rusticated sandstone abutments supporting reinforced concrete barrel vaulting with sandstone retaining walls to Belmore Park and shops under on Eddy Avenue. The vaulting is surmounted by a projecting sandstone entablature and carved sandstone balusters. At street level the ramps feature trachyte and sandstone kerbing, and a number of painted cast iron balusters formerly separating pedestrian and vehicular traffic. The Viaducts are still functioning and maintained in operating condition. They have remained unchanged since they were originally laid out in 1906
Title: Central Railway Station Viaducts c.1906
Credit: https://www.flickr.com/photos/sydneyhistory/6899998919/
Author: Governor Macquarie
Usage Terms: Creative Commons Attribution 2.0
License: CC BY 2.0
License Link: https://creativecommons.org/licenses/by/2.0
Attribution Required?: Yes
Image usage
The following page links to this image:

