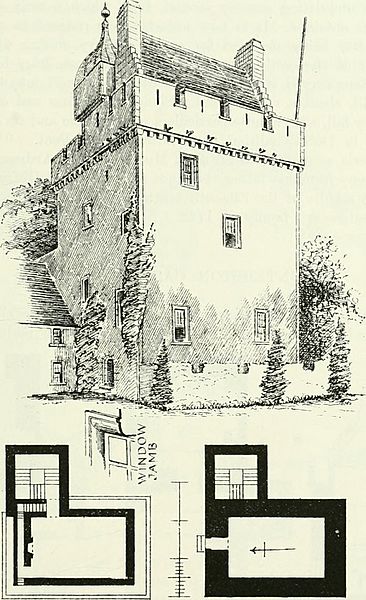Image: The castellated and domestic architecture of Scotland, from the twelfth to the eighteenth century (1887) (14785161515)

Description: Identifier: castellateddomes03macg (find matches) Title: The castellated and domestic architecture of Scotland, from the twelfth to the eighteenth century Year: 1887 (1880s) Authors: MacGibbon, David, d. 1902 Ross, Thomas, 1839-1930 Subjects: Architecture Architecture, Domestic Castles Publisher: Edinburgh : D. Douglas Contributing Library: University of California Libraries Digitizing Sponsor: Internet Archive View Book Page: Book Viewer About This Book: Catalog Entry View All Images: All Images From Book Click here to view book online to see this illustration in context in a browseable online version of this book. Text Appearing Before Image: an to havebeen any stair from the ground floor to the upper floors, so that in allprobability the first floor was reached by a ladder which gave access toa door at a high level. As within the main tower there is no stair fromthe first floor to the upper floors, it seems probable that the north-eastwing containing the scale and platt stair may be a part of the originaldesign, or a later enlarged edition of a small wing which contained awheel-stair. From the landing of this stair on the attic floor it will beobserved on the Plan that in the thickness of the east and north walls* The Plans of this castle have been kindly supplied by Mr. Bryce. KAMRS CASTLE 193 THIRD TERIOD was a narrow passage with steps leading out to the battlements on thewest side. The modern O. G. roofed turret seen in the Sketch is overthis passage at the north-east corner. During some alterations the battle-ments have been continued along the north side as shown on View ;previously they terminated as shown on Plan. Text Appearing After Image: PLAN OF TOP FLOOR GROUND FLOOR Fig. 128.—Karnes Castle. Plan and View from North-West. The Bannatynes of Kames can be traced back as far as the time ofAlexander in. They appear to have been chamberlains to the Stewartkings when Bute formed part of the royal property. The existingstructure seems to date from the sixteenth century, but the greaterportion of the upper part is quite modern. N THIRD PERIOD 194 IIUNTERSTON CASTLE GIFFEN CASTLE, Ayrshire. This ancient fortalice, which is situated between Beith and Dunlop,occupied a strong position on the edge of a scar, and rose conspicuouslyabove the undulating country around, from which a most commandingprospect is obtained. It is now unfortunately reduced to a mere frag-ment. After being deserted for over a century, during which time agreat part of the castle was taken down, the remainder fell in 1838. ■Some curious carved stones from the castle are built into the walls ofGiffen Mill, about a mile distant. Sketches of these and of the Note About Images Please note that these images are extracted from scanned page images that may have been digitally enhanced for readability - coloration and appearance of these illustrations may not perfectly resemble the original work.
Title: The castellated and domestic architecture of Scotland, from the twelfth to the eighteenth century (1887) (14785161515)
Credit: https://www.flickr.com/photos/internetarchivebookimages/14785161515/ Source book page: https://archive.org/stream/castellateddomes03macg/castellateddomes03macg#page/n216/mode/1up
Author: Internet Archive Book Images
Permission: At the time of upload, the image license was automatically confirmed using the Flickr API. For more information see Flickr API detail.
Usage Terms: No known copyright restrictions
License: No restrictions
License Link: https://www.flickr.com/commons/usage/
Attribution Required?: No
Image usage
The following page links to this image:

