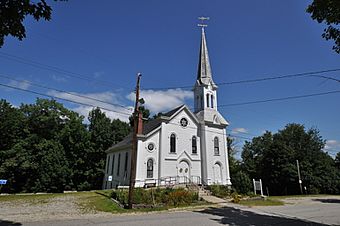South Bridgton Congregational Church facts for kids
Quick facts for kids |
|
|
South Bridgton Congregational Church
|
|
 |
|
| Location | Fosterville Rd., South Bridgton, Maine |
|---|---|
| Area | 1 acre (0.40 ha) |
| Built | 1870 |
| Architect | Francis H. Fassett |
| Architectural style | Italianate, Gothic Revival |
| NRHP reference No. | 87000947 |
| Added to NRHP | June 25, 1987 |
The South Bridgton Congregational Church is a very old and special church located on Fosterville Road in South Bridgton, Maine. It was built in 1870. A famous architect named Francis H. Fassett designed it. This church is a great example of two cool building styles: Italianate and Gothic Revival. It's quite fancy for a church in a smaller, country area! Because of its unique design, it was added to the National Register of Historic Places in 1987.
Contents
About the Church's Design and History
The South Bridgton Congregational Church stands on the east side of Fosterville Road. It faces the street and is a one-story building made of wood. It has a basement that you can see clearly because the ground slopes. The church has a pointed roof and is covered with wooden clapboards. It sits on a strong foundation made of granite.
What Does the Church Look Like?
The front of the church looks like it has steps, with three different parts. On the right side, there is a tall tower. This tower has two levels and a small roof, then an open bell tower on top. The very top of the tower is an eight-sided spire. Both the small roof and the spire have tiny gabled sections, which look like miniature house roofs.
The middle part of the church is set back a little from the tower. Both the tower and the middle section have main doors on the ground floor. These doors are shaped like round arches with decorative frames above them. The left part of the church is set back even further. It has a round-arch window, just like other windows on the building. Above this window, there is a round window. The corners of the building have flat, column-like decorations called pilasters. The roof's edge sticks out and has decorative blocks called modillions.
Inside the Church
The inside of the church is very fancy and has many decorations. It looks almost exactly as it did when it was first built. The main changes over the years have been adding electricity for lights. Also, a pipe organ was put in behind the altar in 1892.
When Was It Built?
The church was built between 1870 and 1871. It was the second church for this group of people. The first church was across the street, but it is not there anymore. The church was designed by Francis H. Fassett, an architect from Portland, Maine. He was one of Maine's most important architects in the mid-to-late 1800s. This church looks similar to two other churches Fassett designed in Falmouth, Maine and Cherryfield, Maine. Sadly, those other two churches are no longer standing.
More to Explore
 | Bayard Rustin |
 | Jeannette Carter |
 | Jeremiah A. Brown |



