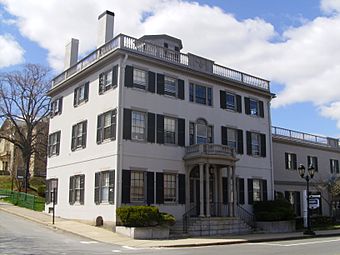Bartlett–Russell–Hedge House facts for kids
Quick facts for kids |
|
|
Bartlett–Russell–Hedge House
|
|
 |
|
| Location | 32 Court St., Plymouth, Massachusetts |
|---|---|
| Area | less than one acre |
| Built | 1803 |
| Architectural style | Federal |
| NRHP reference No. | 76001614 |
| Added to NRHP | April 30, 1976 |
The Bartlett–Russell–Hedge House is a cool old building in Plymouth, Massachusetts. It was built way back in 1803! This house is a great example of a style called Federal architecture, which was popular around that time. Because it's so special, it was added to the National Register of Historic Places on April 30, 1976. Today, this historic house is part of a bigger building where financial businesses operate.
About the House
The Bartlett–Russell–Hedge House stands right in the middle of Plymouth. You can find it on Court Street, where it meets Russell Street. This building has three stories and is made of painted brick. It has a cool hip roof with a low fence-like railing around it. On top, there's a small dome called a cupola.
The front of the house is very balanced and neat. It has five windows across and three windows deep. The windows on the first and second floors are normal-sized. The windows on the third floor are a bit smaller. The main door is in the very center. To get to it, you walk up a few stone steps. A small porch, called a portico, covers the entrance. This porch has two square columns in the front. Above the porch on the second floor, there's a special window called a Palladian window. It has three parts, with the middle part being taller and rounded at the top. The window on the third floor also has three parts, but it doesn't have the rounded top.
A Look at Its History
This house was built around 1803 for a ship's captain named Joseph Bartlett. But after some tough times for his business, his son William took over. William decided to turn the house into an inn.
A very famous person spent his early years here: John Bartlett. He was William's son. John later became well-known for publishing a book called Bartlett's Familiar Quotations. This book is full of famous sayings and quotes!
Later, a man named Nathaniel Russell owned the house. He ran a local business that made iron. His granddaughter eventually married into the family of Barnabas Hedge, who was Nathaniel's business partner. She then inherited the house.
In 1951, the Hedge family sold the house to a bank. The bank added more space to the back of the house for their business. Even though more parts have been added to the building over time, the inside of the original house still looks much like it did long ago.



