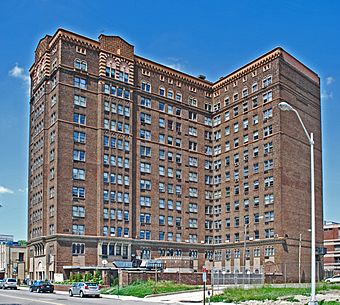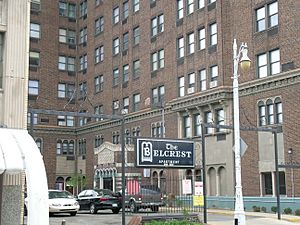Belcrest Apartments (Detroit) facts for kids
|
Belcrest Apartments
|
|
 |
|
| Location | 5440 Cass Avenue Detroit, Michigan |
|---|---|
| Built | 1926 |
| Architect | Charles N. Agree |
| Architectural style | Renaissance revival |
| NRHP reference No. | 84001851 |
Quick facts for kids Significant dates |
|
| Added to NRHP | May 31, 1984 |
The Belcrest Apartments is a historic building located at 5440 Cass Avenue in Midtown Detroit, Michigan. It was built in 1926. Back then, it was known as the Belcrest Hotel.
This building is important for a few reasons. It was one of the first places in Detroit to try out a new idea: an apartment building that offered services usually found in a hotel. It was also a major early project by the famous architect Charles N. Agree. The Belcrest Apartments were recognized as a Michigan State Historic Site in 1983. A year later, in 1984, it was added to the National Register of Historic Places.
History of the Belcrest
The Belcrest Apartment Hotel was built in 1926. It was designed to be a fancy place for wealthy people to live. This building showed off a new way of living at the time. It was an apartment building, but it had special services just like a hotel.
Imagine having daily maid service and a restaurant right inside your home! These features made the Belcrest very different from a regular apartment building. Jacob Singer and Max Hamburger were the people who planned this building. They hired Charles N. Agree to design it and also to be the main builder. In 1929, the Belcrest became part of a larger hotel group called the Albert Pick hotel chain.
How the Belcrest Looks
The Belcrest is a tall, twelve-story apartment building. It is shaped like the letter "T" when you look at it from above. The building is made from strong materials like concrete and steel. Its outside is covered with brick and a special kind of clay called terra cotta.
Three parts of the building stick out from the main "T" shape. These parts go all the way up to the top, ending in a decorated point called a gable. The top floor of these three sections has lots of cool details. You can see stripes of brick and terra cotta, round window openings, and patterns made from terra cotta.
There are decorative ledges, called cornices, on the third, eleventh, and top floors. These cornices make the building look wider at those levels. The cornice on the second floor is gray and cream. It has small block-like shapes (dentils), twisted rope designs, and leaf patterns.
The cornice on the eleventh floor is tan and dark brown with green touches. It breaks where there are small balconies under the twelfth-floor windows. The top cornice on the twelfth floor is shaped like a series of arches and more leaf patterns.
The main entrance has a single-story foyer, which is like a small lobby. It has a pointed roof that looks similar to the gables on the twelfth floor. To get to the entryway, you walk through beautiful original gates made of wrought iron.
See also
 In Spanish: Belcrest Apartments para niños
In Spanish: Belcrest Apartments para niños
 | Lonnie Johnson |
 | Granville Woods |
 | Lewis Howard Latimer |
 | James West |


