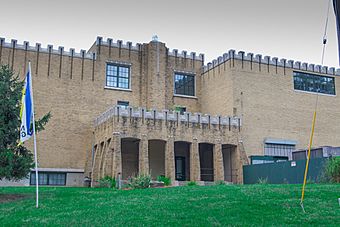Boys' Club Building facts for kids
Quick facts for kids |
|
|
Boys' Club Building
|
|
 |
|
| Location | 115 West St., Battle Creek, Michigan |
|---|---|
| Area | 2.4 acres (0.97 ha) |
| Built | 1928 |
| Architect | Benjamin & Benjamin |
| Architectural style | Art Deco, Late 19th And 20th Century Revivals |
| NRHP reference No. | 04000457 |
| Added to NRHP | May 19, 2004 |
The Boys' Club Building, also known as the Youth Building, is a cool old place in Battle Creek, Michigan. It's located at 115 West Street. This special building was added to the National Register of Historic Places in 2004 because of its important history. It was built for young people to have a place to gather and learn.
Contents
What is the History of the Youth Building?
Back in 1926, W.K. Kellogg, who started the Kellogg's cereal company, gave a lot of money to Battle Creek. He wanted to build a special clubhouse for boys in Irving Park. He gave $150,000, which was a huge amount back then! He wanted to keep his gift a secret at first.
Two local groups, the Fellowship Corporation (now the W.K. Kellogg Foundation) and the Battle Creek Foundation, helped manage the project. They hired a company called Benjamin & Benjamin to design the building.
Who Managed the Building?
In 1928, the Boy Scouts of Battle Creek took over managing the building. It was then that W.K. Kellogg was publicly thanked for his generous donation.
Later, in 1937, the city's Civic Recreation Association started running the building. Its name was changed to the W.K. Kellogg Youth Building. The city then opened the building for everyone in the community to use.
What Happened to the Building Later?
After many years of being used by the community, the W.K. Kellogg Foundation gave the building to the city in 1950. The city continued to use it until 1988. At that time, the building needed a lot of expensive repairs. The city decided it was too costly to fix.
The building was empty for a while. But in 2003, it was renovated and turned into homes. This new community was named "The Village at Irving Park."
What Does the Youth Building Look Like?
The Boys' Club Building is a two-story building with a flat roof. It was designed in the Art Deco style, which was popular in the 1920s and 1930s. The walls are made of light brown bricks, and it has gray terra cotta decorations.
The building is quite large, covering about 15,000 square feet. It sits on a stone foundation, which means it has a basement level. The front of the building is very balanced, with nine sections across and three sections on each side.
How Do You Enter the Building?
The main entrance is raised up, so you walk up a wide set of stairs to get to it. The doorway is arched and surrounded by fancy terra cotta designs.

