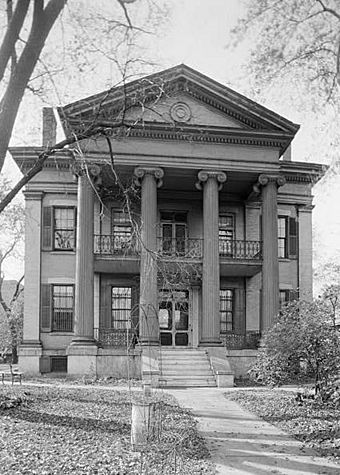Chatillon–DeMenil House facts for kids
Quick facts for kids |
|
|
Chatillon–DeMenil House
|
|

The Chatillon–DeMenil House in 1936
|
|
| Location | 3352 DeMenil Place (13th Street) St. Louis, Missouri |
|---|---|
| Built | 1848-1863 |
| Architect | Henry Pitcher |
| Architectural style | Greek Revival |
| NRHP reference No. | 78001673 |
| Added to NRHP | June 9, 1978 |
The Chatillon–DeMenil Mansion is a historic house in St. Louis, Missouri. It is located at 3352 DeMenil Place in the Benton Park area. The house started as a smaller home in 1848. It was built for a pioneer named Henry Chatillon. Later, a well-known St. Louis businessman, Nicolas DeMenil, made it much larger. This expansion happened between 1855 and 1863.
Today, the mansion is a house museum. This means people can visit it to learn about its history. Experts say it is one of the best examples of Greek Revival architecture in the Midwest. This style of building looks like ancient Greek temples.
Contents
The House's Early Days
The land where the house stands was once part of a large property. It belonged to Odile Delor Lux. She was the granddaughter of Clement Delor de Treget. He founded Carondelet, Missouri. In 1848, Odile married Henry Chatillon. Henry became famous as a guide for Francis Parkman. Parkman wrote a book called The Oregon Trail.
By 1849, a house was built on the Chatillons' land. It was a simple, two-story brick farmhouse. It had four rooms and a sloped roof. Even though Henry Chatillon was well-known, parts of the land were sold. In 1855, the rest of the property, including the farmhouse, was sold.
The DeMenil Family Moves In
The new owner was Nicolas DeMenil. He was a French doctor. In 1836, he married Emilie Sophie Chouteau. Her family helped found St. Louis. The DeMenils first bought the house in 1856 with another family. When the Civil War began, they decided to live there all year. They bought out the other family's share.
The DeMenils hired Henry Pitcher to remodel the house. Pitcher was a carpenter and contractor. He helped turn the farmhouse into a grand Greek Revival mansion. The house is near many other historic buildings. These include the former Lemp Brewery and the Anheuser-Busch Breweries. The Lemp Mansion is also very close by. The area is also part of the Cherokee Street Antique Row.
Making the Mansion Grander
The house was expanded on its western side by about 12 feet (3.7 meters). This new part had three stories and two porches. A carriage house might have been added too. All the renovations were finished by 1863.
However, the area around the house started to develop. Nicolas DeMenil himself helped pay for some of this growth. Because of new buildings, the view of the river from the house was blocked. So, in 1879, the front entrance was moved to face 13th Street. New railings and a porch were added to make the new entrance look nice.
Nicolas DeMenil passed away soon after the new entrance was finished. His son, Alexander DeMenil, inherited the home. Alexander lived there until he passed away in 1928. A third generation of the DeMenil family moved into the house. But by 1940, the quiet countryside around the house had become a busy city neighborhood. So, they moved out.
Hidden Caves and Saving the House
In 1940, a local medicine maker named Lee Hess bought the house. He turned it into apartments. He kept one apartment for himself and his wife. Hess bought the property partly because of the large system of caves underneath it. He opened these caves as a tourist attraction. He called them "Cherokee Cave." The caves were open to visitors for a while. Their entrance was later removed when Interstate 55 was built.
Inside the caves, the remains of a prehistoric animal called a peccary were found. A famous paleontologist named George Gaylord Simpson moved into the house. He used it as a base to study the ancient animal remains in the caves. These caves had also been used by the nearby Lemp Brewery in the 1800s. They stored beer there.
By the 1950s, the house was falling apart. Plans for Interstate 55 even called for the house to be torn down. But in 1961, the highway route was changed. This allowed the house to be saved by the Landmarks Association of St. Louis. The Union Electric Company helped buy the house. They also sponsored its renovation with the Landmarks Association. The Missouri Department of Transportation agreed to the plan.
In the summer of 1964, renovations began. Architect Gerhardt Kramer was in charge. The house was officially opened again the next year. The Landmarks Association created the Chatillon–DeMenil House Foundation. This foundation now owns the house. It continues to operate it as a museum for everyone to enjoy.
 | Charles R. Drew |
 | Benjamin Banneker |
 | Jane C. Wright |
 | Roger Arliner Young |


