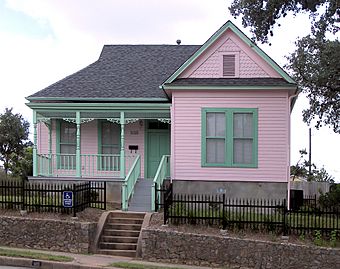Connelly–Yerwood House facts for kids
Quick facts for kids |
|
|
Connolly –Yerwood House
|
|

Connolly–Yerwood House 2007
|
|
| Location | Austin, TX |
|---|---|
| Built | 1904 |
| Architectural style | Late Victorian |
| NRHP reference No. | 03000279 |
| Added to NRHP | April 18, 2003 |
The Connolly–Yerwood House is a special old home in Austin, Texas. It was built in 1904 and has a unique style called Eastlake. This house has a rich history, being home to two important families and later becoming a community center. It was added to the National Register of Historic Places in 2003 because of its importance.
Contents
A Home Through the Years
The Connolly–Yerwood House has a long and interesting story, starting with its first owners and changing with the times.
The Connolly Family's Home
The house was built in 1904 for Kate and Michael Connolly. They lived there with their four children. Michael Connolly worked as a stonemason and bricklayer. He also owned a business called the Silver King Saloon. Over time, the neighborhood around their home began to change. New communities grew, especially around Samuel Huston College and St. Peter's M.E. Church.
The Yerwood Family's Legacy
In 1926, the Connolly family sold their home to an African-American doctor named Charles R. Yerwood and his wife, Nan. Nan Yerwood continued to live in the house for many years. She later sold part of the land where their garage was. Three new homes were built on that spot.
Dr. Connie Yerwood Odom
Later, the Yerwoods' daughter, Connie Yerwood Odom, lived in the house. Dr. Connie Yerwood was a very important person in public health in Texas. She was a pioneer, achieving many "firsts" as both a woman and an African-American in her field. After Dr. Connie Yerwood, other family members owned the house until the 1990s. Then, the Anderson Community Development Corporation bought the property.
Changes and Restoration
Like many old homes, the Connolly–Yerwood House changed over the years. But it was also carefully restored to bring back its original beauty.
Growing and Changing
In the late 1920s or early 1930s, the house was made much larger. It grew to have nine rooms. The back porch was enclosed, and the west side was extended to add the kitchen and dining room we see today. More changes happened in the 1950s when two bathrooms and another bedroom were added. The outside of the house also changed. The front porch was made shorter, and pink siding with green trim was added. This color choice was a special nod to the Alpha Kappa Alpha sorority, which Dr. Connie Yerwood was a member of.
Bringing Back Its Beauty
In 2000, the City of Austin took over the property. They decided to renovate and restore the house. The first step was to replace the old foundation, which was in poor condition. Luckily, the original floors and other inside details, like the bathroom tiles, could be saved. Workers used old photographs to recreate the porch spindles and trim. The house now proudly wears its original "fish-scale" shingles again. This restoration project was so well done that it received a 2006 Merit Award from the Heritage Society of Austin.
Today, the Connolly–Yerwood House is located at 1115 East 12th Street. It serves as the main office for the Anderson Community Development Corporation.
 | Roy Wilkins |
 | John Lewis |
 | Linda Carol Brown |

