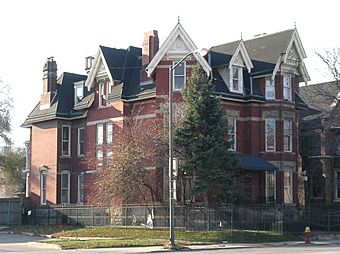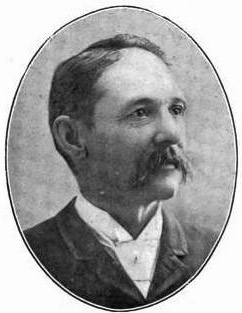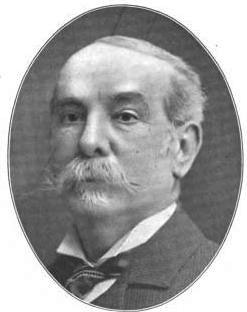Croul–Palms House facts for kids
Quick facts for kids |
|
|
Croul–Palms House
|
|
 |
|
| Location | 1394 East Jefferson Avenue Detroit, Michigan |
|---|---|
| Built | 1881 |
| Architect | William Scott |
| Architectural style | Queen Anne |
| NRHP reference No. | 83003790 |
| Added to NRHP | December 20, 1983 |
The Croul–Palms House is a historic home located at 1394 East Jefferson Avenue in Detroit, Michigan. This beautiful house is named after its first two owners, Jerome Croul and Francis Palms. Because of its importance, it was added to the National Register of Historic Places in 1983. This means it's recognized as a special landmark that should be protected.
History of the Croul–Palms House
In 1881, a successful businessman named Jerome Croul decided to build this house. He hired an architect named William Scott, and the house cost $25,000 to build. Jerome Croul owned a company called Croul Brothers with his brother William. They sold wool and sheepskins. He also served as a Fire Commissioner for Detroit, helping to manage the city's fire department.
In 1887, Croul sold the house to Celimene Palms, who was the wife of Francis Palms. Francis Palms was a very wealthy person in Detroit. He owned a lot of land and had inherited a large fortune from his father. Francis Palms passed away in 1905, but his wife, Celimene, continued to live in the house until she died in 1914.
After Celimene's death, the large house was changed into a boarding house. A boarding house is a place where people can rent individual rooms. This one had 25 rooms. The Palms family still owned the house through their real estate company until 1945. In 1954, the house was changed again, this time into an apartment building with eight separate apartments. Later, in 1983, the house was carefully restored and updated to be used as office space.
What the Croul–Palms House Looks Like
The Croul–Palms House is a great example of Queen Anne style architecture. This style often features buildings that look a bit uneven or "irregular," with different materials and a roofline that has many interesting shapes.
The house has 2½ stories and is built with red bricks. It sits on a strong foundation made of rough, rock-faced stone. You can also see curved stone details, stone bands, and stone frames around the windows. The house has large bay windows that go up all three stories. The roof has many levels, with parts that stick out (called gables) and fancy chimney tops.
Most of the outside of the house is still original. However, some front and side porches were removed, along with a small balcony on the third floor. The original slate roof was also replaced.
There used to be a two-story brick barn behind the house. It was built one year after the main house. Sadly, this barn was taken down in 1954.
See also
 In Spanish: Casa Croul-Palms para niños
In Spanish: Casa Croul-Palms para niños
 | Ernest Everett Just |
 | Mary Jackson |
 | Emmett Chappelle |
 | Marie Maynard Daly |



