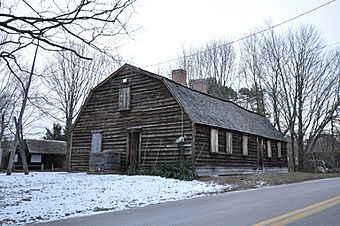Fisher–Richardson House facts for kids
Quick facts for kids |
|
|
Fisher–Richardson House
|
|
 |
|
| Location | 354 Willow St., Mansfield, Massachusetts |
|---|---|
| Built | c. 1743 |
| Architectural style | Colonial Revival, Colonial |
| NRHP reference No. | 98000096 |
| Added to NRHP | February 11, 1998 |
The Fisher–Richardson House is a very old and special home located at 354 Willow Street in Mansfield, Massachusetts. It was built a long time ago, between 1743 and 1751, making it one of the oldest houses in the whole town! Today, after being carefully fixed up in 1930, it is a fun museum where you can learn about local history.
Contents
What Does the House Look Like?
The Fisher–Richardson House sits near Willow Street in the middle of Mansfield. It is a one-and-a-half-story building made of wood. It has a special roof called a gambrel roof, which looks like a barn roof. The house also has two chimneys inside and wooden siding.
The front of the house has six sections, but they are not spaced evenly. The main door is a little to the right of the middle. Inside, you will find wide pine floors and ceilings where you can see the wooden beams. The walls have special wooden panels. Some parts, like the fireplaces, were rebuilt during the 1930 restoration.
A Glimpse into the House's History
This historic house was first built by a person named Ebenezer Wellman. He built it sometime between 1743 and 1751. He used a special building method called "plank-frame," which was popular back then.
Around the year 1800, the house became much bigger. A man named Lemuel Fisher added a whole new section to the western side of the house. Later, the property was passed down to Ira Richardson. He had married into the important Fisher family.
In 1929, after the last local Richardson family member passed away, the house was almost given to a group that preserves old buildings. However, people in Mansfield really wanted to save the house themselves. So, it was given to the town instead. The town then worked to restore it.
Today, the Mansfield Historical Society takes care of the house. It is now a museum where visitors can explore and learn about the past.
National Recognition
The Fisher–Richardson House is so important that it was added to the National Register of Historic Places on February 11, 1998. This list includes buildings and places that are very special to the history of the United States.
See also
 | Dorothy Vaughan |
 | Charles Henry Turner |
 | Hildrus Poindexter |
 | Henry Cecil McBay |



