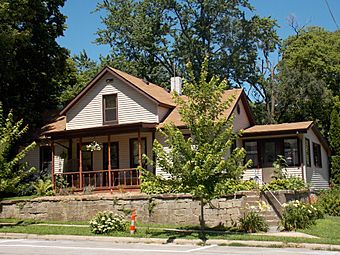Horton–Suiter House facts for kids
Quick facts for kids |
|
|
Horton–Suiter House
|
|
 |
|
| Location | 102 N. 2nd St. Le Claire, Iowa |
|---|---|
| Area | less than one acre |
| Built | 1860 |
| Architectural style | Italianate |
| MPS | Houses of Mississippi River Men TR |
| NRHP reference No. | 79003700 |
| Added to NRHP | April 13, 1979 |
The Horton–Suiter House is a special old building located in Le Claire, Iowa, United States. This house was added to the National Register of Historic Places in 1979. This means it is recognized as an important historical place in the country.
The house is also part of a group called the Houses of Mississippi River Men Thematic Resource. This group includes homes of important men from Le Claire. These men worked on the Mississippi River as boat captains, pilots, builders, or owners.
History of the Horton–Suiter House
This house was probably built in 1860. Its first owner might have been Henry Horton. He worked as an engineer on "raft steamers." These were boats that helped move large rafts of logs down the river.
Later, James Suiter lived in the house. He was one of the last "river pilots" who worked on the Le Claire Rapids. River pilots were skilled people who knew how to steer boats safely through difficult parts of the river. The Le Claire Rapids was a fast-moving section of the Mississippi River.
During the winter, when the river froze, James Suiter could not work as a pilot. To earn money, he worked as a mortician. A mortician is someone who helps families when a loved one has passed away.
What the House Looks Like
The Horton–Suiter House is a 1½-story "cottage" made of wood. This means it has one full floor and a smaller half-floor upstairs. The front of the house has five sections, called "bays," with the main door in the middle.
The house has a low-sloping roof called a gable roof. The top of the roof runs parallel to the front of the house. A small porch covers the front entrance. It is held up by thin, decorative posts.
Right above the front door, there is a large, triangular window structure sticking out from the roof. This is called a roof dormer. A smaller, single-story part with a slanted roof was added to the side of the house. The house sits on a raised piece of land. A stone retaining wall surrounds this land, holding the soil in place.



