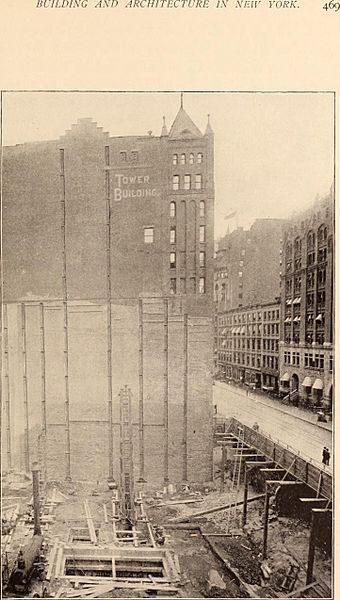Image: A history of real estate, building and architecture in New York City during the last quarter of a century (1898) (14587355647)

Description: Identifier: historyofrealest00durs (find matches) Title: A history of real estate, building and architecture in New York City during the last quarter of a century Year: 1898 (1890s) Authors: Durst, Seymour B., 1913-, former owner. NNC Real Estate Record Association Union League Club (New York, N.Y.), former owner. NNC Subjects: Real estate business Building Architecture Publisher: New York : Record and guide Contributing Library: Columbia University Libraries Digitizing Sponsor: The Durst Organization View Book Page: Book Viewer About This Book: Catalog Entry View All Images: All Images From Book Click here to view book online to see this illustration in context in a browseable online version of this book. Text Appearing Before Image: uj) to the roof, rolledbeam girders were i)laced l>oth tosn;)i)ort the floors and to carry thel)anels of brick work twelve inchesm thickness. That is to say, thebrick panels forming the side orcurtain walls from the basementlloor level up to the eighth storyfloor level were twelve inches inthickness, while above that theside brick walls were of a greaterthickness, hut in one section irongirders were placed between thecolumns at all the floor levelsabove as well as below the sev-enth story to carry the corre-sponding portions of the floorsand roof, and there the twelve-nich thick brick curtain walls ex-tended from the basement to themain roof. The wind pressure .-^Z? was provided for bv diagonal THE TOWER BUILltlXG.II Broadway. Bradford L. Gilbc-r New iork City. Architect. bracing carried across betweeneach of the vertical columns, andso constructed as to transfer tothe foundations a possible 116 tons of wind pressure when the windblows at a hurricane rate of, say, 70 miles an hour. Text Appearing After Image: THE TOWER BUILDING.(Side View, Showing Iron Uprights.) Bradford L. Gilbert, Architect. 470 A HISTORY OF REAL ESTATE, As the l)uil(lini;- law did not ))rovidc for any such composite con-siruction, the ai)))lication of the architect for a i)erniit to hnild wasreferred to the Board of hxaniiners in tlie liuihhnL; I )e;)artinent, aboard empowered hy law to .i;rant or reject ap;)lications in caseswhere the provisions of the law do not directly api)ly or where aneijually good or more desirable form of construction is proposedthan that required by the law. The writer, a member of that board,full well remembers the discussion evoked in the board, consisting-of seven members at that date, when Mr. (lilberts plans were pre-sented for action. The strong preference of some of the membersfor solid masonry work, coui)led with their i)rejudice against ironwork in general, made it wvy doubtful for a time whether they wouldsanction this particular combination of iron work and l)rick work,but finally t Note About Images Please note that these images are extracted from scanned page images that may have been digitally enhanced for readability - coloration and appearance of these illustrations may not perfectly resemble the original work.
Title: A history of real estate, building and architecture in New York City during the last quarter of a century (1898) (14587355647)
Credit: https://www.flickr.com/photos/internetarchivebookimages/14587355647/ Source book page: https://archive.org/stream/historyofrealest00durs/historyofrealest00durs#page/n476/mode/1up
Author: Internet Archive Book Images
Permission: At the time of upload, the image license was automatically confirmed using the Flickr API. For more information see Flickr API detail.
Usage Terms: No known copyright restrictions
License: No restrictions
License Link: https://www.flickr.com/commons/usage/
Attribution Required?: No
Image usage
The following page links to this image:

