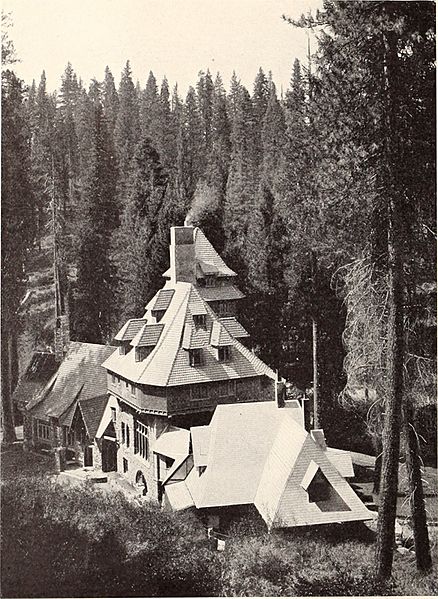Image: American homes and gardens (1905) (17963340568)

Description: Title: American homes and gardens Identifier: americanhomesgar00newy (find matches) Year: 1905 (1900s) Authors: Subjects: Architecture, Domestic; Landscape gardening Publisher: New York, Munn and Co Contributing Library: The LuEsther T Mertz Library, the New York Botanical Garden Digitizing Sponsor: BHL-SIL-FEDLINK View Book Page: Book Viewer About This Book: Catalog Entry View All Images: All Images From Book Click here to view book online to see this illustration in context in a browseable online version of this book. Text Appearing Before Image: banks of snow, seek a lower level, finally to be lost in the larger vol- umes of the Pit and McCloud rivers. Of all California rivers the McCloud is the most limpid, clear and im- pressive. Its flow is in- cessant and rapid. From its source in the crest of Mt. Shasta to its junc- tion with the Pit it falls 14,000 feet. Its course is a succession of water- falls and its long mean- deringshavenevera rest- ful moment. Its banks, up to the timber line, pass through a region of pine forests, manyof the trees of a size which excites amazement. A series of mountain lakes spread over the country and with the streams are alive with trout. The woods also abound in game, the very largest carnivora of the Conti- nent finding in their vast and thinly populated re- gion a congenial home. The entire section is a Western Adiron- dack—infinitely greater than the original. To its other delights, hundreds of healing s p r i n g s abound, hot and cold, and to these attractions add that of a pure, stimulating atmosphere, heavy with the odors of piny woods, and it will be well understood why citizens from other parts of the State are more and more seeking this healthful and Text Appearing After Image: The Structure Stands on an Elevation of 3,000 Feet, not far from the Banks of the McCloud River ideas of the owner and produce a structure cor- rect as to historical tra- dition as well as to em- body a true idea of baronial life on Euro- pean frontiers toward the end of the Gothic period, and to harmo- nize it with the great trees which surround the castle, the beautiful river rushing by, and in the seclusion from the outside world maintain the inspiration which the u n e q u a 1 e d and splendid environment of the situation affords. The plan of the castle was made to con- form to the original character and slope of the ground and to fit into a cluster of enor- mous trees which grew upon it. Considerations of sunlight and prospect also influenced the form adopted. The dimen- sions of the structure are great enough to admit the introduction of all the necessary de- tail which it was de- cided to incorporate into it. From east to west, the length of the castle proper is 120 feet, the greatest width, from north to south, being 56 feet. A great cellar, 45 feet in depth, extends below the entire structure. The foundation walls are 6 feet thick. The axis of the castle is the central tower, 75 feet in ex- secluded region to regain lost health and recuperate from treme height and built of stone throughout. Halls, being the fatigue of too strenuous careers of society or business, a modern innovation, were discarded, the one referred to in At an elevation of 3,000 feet, on a site close to the banks the plan representing the piscatoribus or lavatory, where the of the McCloud River, selected for the inspiring view of Mt. spoils of the chase were displayed and the hunters cleaned Shasta which it affords, as well as the magnificent prospect up their arms and washed away the evidences of the conflict, visible in every other direction, Mrs. Phoebe A. Hearst In the chamber below is the wine cellar. There are six stories has built a summer home—"Myntoon," it has been named— of sleeping-rooms, entered from the tower through doors which for originality of design, massive, picturesque and placed at each hall revolution of the stone stairway. Note About Images Please note that these images are extracted from scanned page images that may have been digitally enhanced for readability - coloration and appearance of these illustrations may not perfectly resemble the original work.
Title: American homes and gardens (1905) (17963340568)
Credit: https://www.flickr.com/photos/internetarchivebookimages/17963340568/ Source book page: https://archive.org/stream/americanhomesgar00newy/#page/n115/mode/1up
Author: Internet Archive Book Images
Permission: At the time of upload, the image license was automatically confirmed using the Flickr API. For more information see Flickr API detail.
Usage Terms: No known copyright restrictions
License: No restrictions
License Link: https://www.flickr.com/commons/usage/
Attribution Required?: No
Image usage
The following page links to this image:

