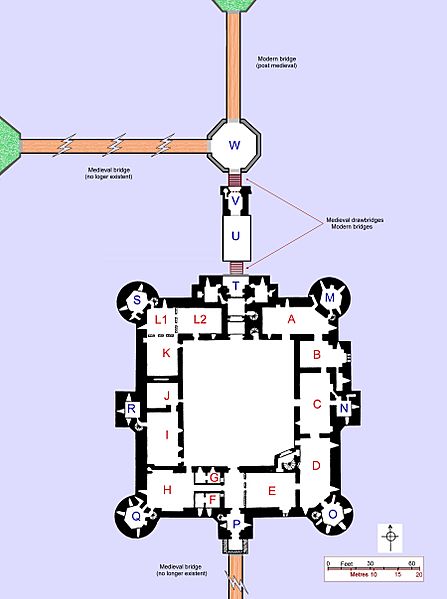Image: Bodiam Castle ground plan

Description: This plan shows a ground plan of Bodiam Castle derived from one published in Archaeological Journal (1905) v62 page 179. But it has been modified to include the outlying works, a scale in metres and lettering to allow for the naming of rooms and structures contained in the plan. The letters correspond to: A. Household apartments B. Chapel C. Chamber D. Great chamber E. Lord's hall F. Buttery G. Pantry H. Kitchen I. Retainer's hall J. Retainer's kitchen K. Possible Ante room (on some plans K, L1 and L2 are shown as one room, on some two and others three) L1. Possible service rooms L2. Possible stables M. North-east tower N. East tower O. South-east tower P. Postern tower Q. South-west tower R. West tower S. North-west tower (and prison) T. Gatehouse (with guard rooms to left and right) U. Inner causeway V. Outer Barbican W. Outer causeway Other sources used to create this plan include: Alison Stones. IMAGES OF MEDIEVAL ART AND ARCHITECTURE BRITAIN: ENGLAND: BODIAM CASTLE. http://libilybod.blogspot.com/ http://www.hist.umn.edu/hist3611/moved/protected/castles2/images/bodiam2.jpg http://www.piclund.com/bodiam-castle-plan.html
Title: Bodiam Castle ground plan
Credit: Developed from Archaeological Journal (1905) vol 62 page 179
Author: The Council of the Royal Archaeological Institute
Usage Terms: Public domain
License: Public domain
Attribution Required?: No
Image usage
The following page links to this image:

