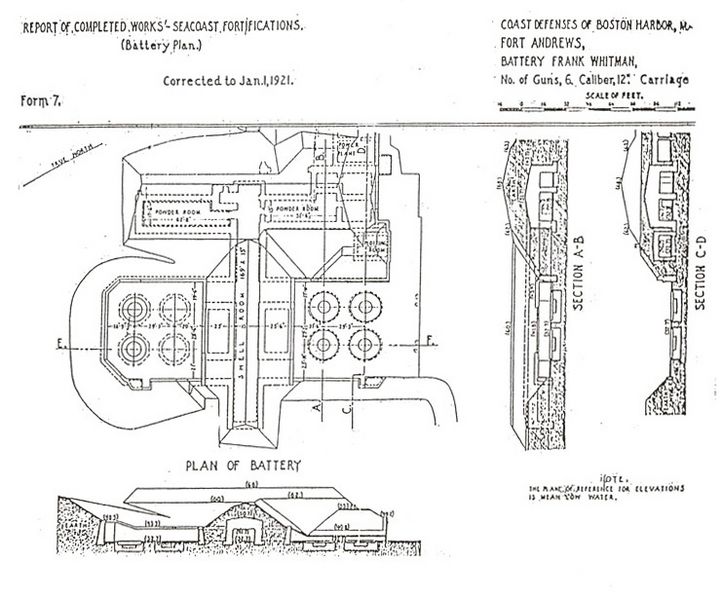Image: Btty-Whitman-As-Modified

Description: This is a plan of Battery Whitman, dated 1921, from the U.S. Army Corps of Engineers. It shows how this battery was modified into a "Half Abbot Quad" when its two eastern mortar pits were dropped from the project. The pits were also enlarged and the mortars relocated, to provide more room for serving the mortars. Originally designed (in 1897) as a full "Abbot Quad" coast defense mortar battery, Btty Whitman was planned to have four mortar pits with four mortars per pit. Later, the easterly two pits were dropped from the battery project, leaving the battery as shown here, and as seen today (in 2010) at Fort Andrews on Peddocks Island, Boston, Massachusetts. Rotating this image about 115 deg. clockwise would orient it with its top pointing toward true north. Whitman Pit A would then be at the bottom if the plan, bordering the road that leads easterly back toward the parade ground of the fort. Whitman Pit B would be at the top (north). Today Pit B is found "behind" Pit A, and is reached entering Pit A from the road, by walking across it, passing through the portal in the rear pit wall, through the transverse magazine, and finally through a second portal onto the floor of Pit B (which backs up against the hillside). What was designed as the easterly half of the original Abbot Quad design was never built, being transformed instead into the two side-by-side mortar pits of Battery Cushing, which took over the eastern end of the long transverse magazine (and other magazine spaces) from Btty Whitman. The data booths (also called Telautograph booths) are seen as they exist today, built into the westerly walls of both Whitman Pit A and Pit B.
Title: Btty-Whitman-As-Modified
Credit: From U.S. Army Corps of Engineers document
Author: U.S. Army Corps of Engineers
Usage Terms: Public domain
License: Public domain
Attribution Required?: No
Image usage
There are no pages that link to this image.

