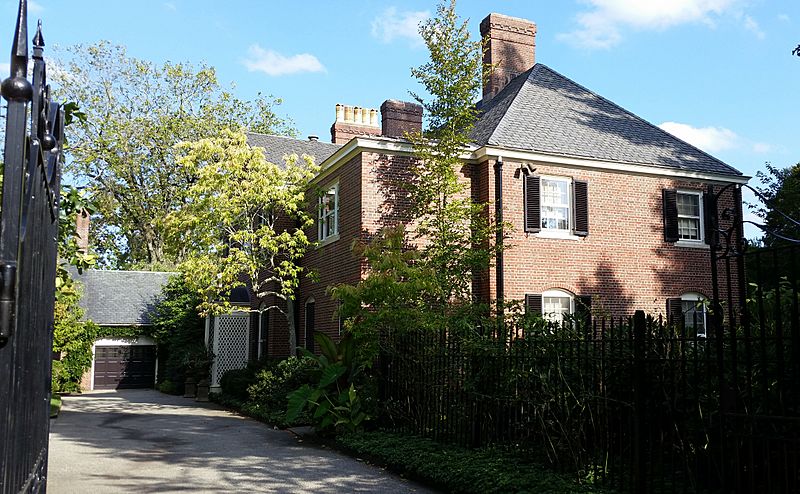Image: FREDERICK E. AND ALBINA BODELL HOUSE 1928, 25 Balton Road, Providence RI (2)

Description: FREDERICK E. AND ALBINA BODELL HOUSE 1928: William T. Aldrich Boston , architect. A handsome dwelling designed in the manner of an 18th-century English manor house, set on a large lot partly surrounded by a brick wall. Constructed of hollow tile with Flemish-bond brick veneer, it has a two-and-a-half-story, hip-roofed main block with a one-and-a-half-story, hip-roofed, L-plan service and garage wing extending from one side. The house has a garden front on the south and an entrance front on the north. The seven-bay garden front has a central segmental-arch-pediment door surmounted by a stone bay with a shallow relief caning of a shouldered architrave around the window. The entrance front, overlooking a motor court framed by the main block and the service wing, has a three-bay, end-gabled entrance pavilion with a doorwaj"-framed by pilasters and a pediment. There are segmental relieving arches over the windows and segmental-arch roof dormers. This is one of the grandest and most costly houses erected in Providence in the l920s. Bodell was a partner in Bodell & Company, a banking and brokerage firm.
Title: FREDERICK E. AND ALBINA BODELL HOUSE 1928, 25 Balton Road, Providence RI (2)
Credit: Own work
Author: StevenAhlquist
Usage Terms: Creative Commons Attribution-Share Alike 4.0
License: CC BY-SA 4.0
License Link: https://creativecommons.org/licenses/by-sa/4.0
Attribution Required?: Yes
Image usage
The following page links to this image:

