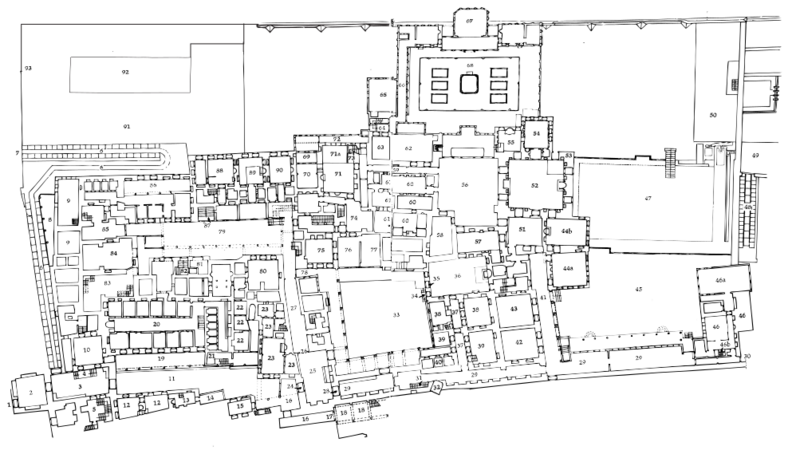Image: Harem Topkapi Palace plan(2)

Description: Detailed plan of the Harem of Topkapı Palace. 1) Carriage Gate 2) Dome with Closets 3) Place of Attendants at the Tower Dome 4) Stone mounting block for the Sultan 5) Tower behind the Council Hall 6) Way to the Shawl Gate 7) Shawl Gate 8) Porch 9) Conservatory 10) Mosque of the Black Eunuch 11) Courtyard of the Black Eunuchs 12) Apartment of of the Black Eunuch Treasurer 13) Apartment of the Black Eunuchs who waited on the sultan in the harem 14) Place of the Forty 15) Waiting room of the black eunuchs 16) Corridor 17) Gate of the Carts to the Third Courtyard 18) Gate of Carts 19) Porch of the black eunuchs' dormitory 20) Black eunuchs' dormitory 21) Area under the roof, quarters of attendants of the Agha of the House of Felicity 22) Parts of the Princes' School 23) Apartment of the Agha of House of Felicity 24) Main harem door 25) Place of the guard 26) Food door 27) Food corridor of the women slaves 28) Door to the Golden Way 29) Golden Way 30) Door to the Corridor with Pillars 31) Staircase of Cevri Kalfa 32) Harem Mosque 33) Open courtyard of the Valide Sultan 34) Mounting block for the sultan 35) Throne Door 36) Hall with the Hearth 37) Corridor of the Consorts 38) Apartment of the chief consort 39) Apartment of the second consort 40) Storerooms 41) Consultation place of the Jinns 42) Storeroom 43) Harem treasury 44) Double Kiosk 44a) Mirrored Room 44b) Room with flat ceiling 45) Courtyard of the Favourites (Gözdes) 46) Mabeyn (room where Sultan received ambassadors and viziers, etc) 46a) Mirrored room 46b) Secret staircase 47) Open pool 48) Doube incline, once used by the sultans as exits from the Inner Palace 49) Garden 50) Elephant House, the ground floor of an old kiosk 51) Vestibule of the Bedroom of Murat III 52) Bedroom of Murat III 53) Part of the room that overlooks the ground pool 54) Kiosk of Ahmet I 55) Room of Ahmet III or the Fruit Room 56) Sultan's Hall 57) Hall with the Fountain 58) Bedroom of Sultan Abdülaziz's mother 59) Bath Corridor 60) Sultan's Bath 61) Valide Sultan's Bath 62) Bedroom of Abdul Hamit I 63) perhaps a one time treasury 64) Stairway to the upper-floor suite of Selim III 65) Room of Selim III 66) Corridor of Osman III 67) Kiosk of Osman III 68) Court with the Pond 69) Prayer room of the Valide Sultan 70) Bedroom of the Valide Sultan 71) Sitting room of the Valide Sultan 71a) Raised area for dining 72) Corridor 73) Stairway to the upper-floor suite of the Valide Sultan 74) Corridor of the Valide Sultan 75) Storeroom 76) Salon of the Valide Sultan 77) Reception Room of the Valide Sultan 78) Corridor to the women slaves' quarters 79) Open courtyard of the women slaves 80) Bath of the women slaves 81) Pantry of the women slaves 82) Stairway to the upper-floor rooms of the women slaves 83) Storeroom 84) Kitchen 85) Laundry of the women slaves 86) Dormitory of the women slaves: its second store continues around to the stairs (No. 82) 87) Forty Steps to the harem hospital 88) Apartment of the chief laundress 89) Apartment of the kahya kadin 90) Apartment of the chief nurse 91) Harem hospital 92) Open courtyard of the harem hospital 93) Harem Death Gate
Title: Harem Topkapi Palace plan(2)
Credit: Own work (vector graphics)
Author: Original: Gryffindor (scan and legend) Vector: Gothika (vector image)
Usage Terms: Creative Commons Attribution-Share Alike 4.0
License: CC BY-SA 4.0
License Link: https://creativecommons.org/licenses/by-sa/4.0
Attribution Required?: Yes
Image usage
The following page links to this image:

