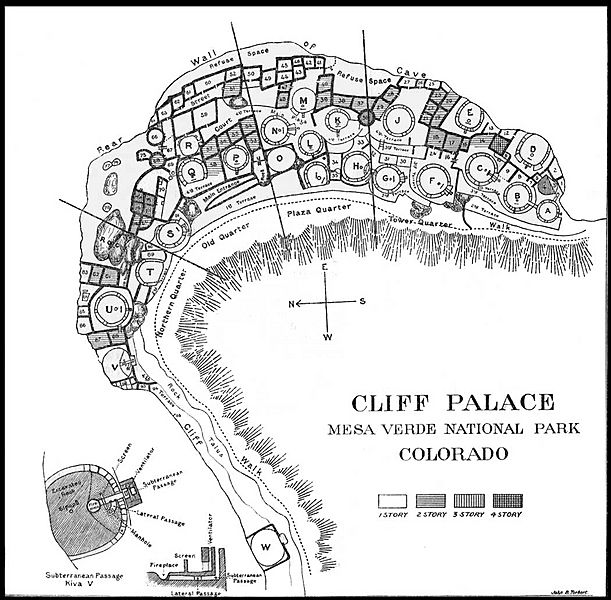Image: Mesa Verde NP cliff palace ground plan

Description: ANTIQUITIES OF THE MESA VERDE NATIONAL PARK CLIFF PALACE BY JESSE WALTER FEWKES For convenience of description Cliff Palace is arbitrarily divided into four quarters, known as tower quarter, plaza quarter, old quarter, and northern quarter. TOWER QUARTER. The tower quarter (pls. 10-14) occupies the whole southern portion of the ruin and extends to the extreme southern end from a line drawn perpendicular to the cliff through the round tower. It includes 8 kivas, A to G, and J, 6 of which, A, B, C, D, E, and J, are situated on the fourth terrace, the level of the kiva floor being that of the third terrace. Kiva F lies in the third, and G in the second terrace. It will be seen from an inspection of the ground plan that there are in all 29 rooms in this quarter, besides the 8 kivas, an instructive fact when compared with Spruce-tree House with its 8 kivas and 114 rooms. It must be remembered that several of the rooms in this quarter are of two stories, one is of three stories, and one of four stories, thus adding from 15 to 20 rooms to the 8 enumerated as occupying the ground floor. The proportion of ceremonial rooms to kivas in this quarter would be a little more than 2 to 1. PLAZA QUARTER. The plaza quarter, as its name indicates, is a large open space, the floor of which is formed mainly by the contiguous roofs of the several kivas (K to O) that are sunk below it. The main entrance to the village opens into this plaza at its northwestern corner, and on the northern side it is continued into a court which connects with the main street or alley of the cliff village. From its position, relations, and other considerations, it is supposed that this quarter was an important section of Cliff Palace and that here were held some of the large open-air gatherings of the inhabitants of the place; here also no doubt were celebrated the sacred dances which we have every reason to believe were at times performed by the former inhabitants. The roof levels of kivas H and I did not contribute to the size of the main plaza, but show good evidence of later construction. Judging from the number of fireplaces in this quarter there is reason to believe that much cooking was done in this open space, in addition to its use for ceremonial or other gatherings of the inhabitants. OLD QUARTER. The section of Cliff Palace that has been designated the old quarter (pls. 14, 15) lies between a line drawn from the main entrance of the ruin to the rear of the cave and the extreme northern end, culminating in a high castle-like cluster of rooms. It may well be called one of the most important sections of Cliff Palace, containing, as it does, the largest number of rooms, the most varied architecture, and the best masonry. Its protected situation under the roof of the cave is such that we may consider it and the adjoining plaza quarter the earliest settled sections of the village. It contains all varieties of inclosures known in cliff-dwellings kivas of two types, round rooms, rectangular rooms, an alley or a street, and a court. The floor of the cave on which the rooms are built is broadest at this point, which is one of the best protected sites and the least accessible to enemies in the whole building. It may be theoretically supposed that originally the kiva quarter was an annex of this section and that some of the kivas in this quarter may also have been owned and used by the clans which founded Cliff Palace. The old quarter is divided into two parts, a northern and a southern, the former being arbitrarily designated the Speaker-chief's House. The "street" running approximately north and south bisects the old quarter, making a front and a rear section. NORTHERN QUARTER. This quarter (pl. 16) of Cliff Palace extends from the high rocks on which the Speaker-chief's House is perched, in a westerly direction, ending with a milling room and adjacent inclosures 92 to 94, situated west of kiva V. It includes three kivas; two, U and V, being situated on the fourth terrace; and one, T, on the first terrace. Kivas U and V are built on top of large rocks, the floor of kiva V being excavated in solid rock. Much of this quarter, especially the western end, is under the sky, and consequently without the protection of the cave roof, on which account it was considerably destroyed by rain water flowing over the canyon rim. The walls of this quarter, especially where it joins the old quarter, exhibit fine masonry, suggesting that it was inhabited by important clans.
Title: Mesa Verde NP cliff palace ground plan
Credit: https://www.nps.gov/parkhistory/online_books/bae51/images/plate8.jpg
Author: U.S. National Park Service
Usage Terms: Public domain
License: Public domain
Attribution Required?: No
Image usage
The following page links to this image:

