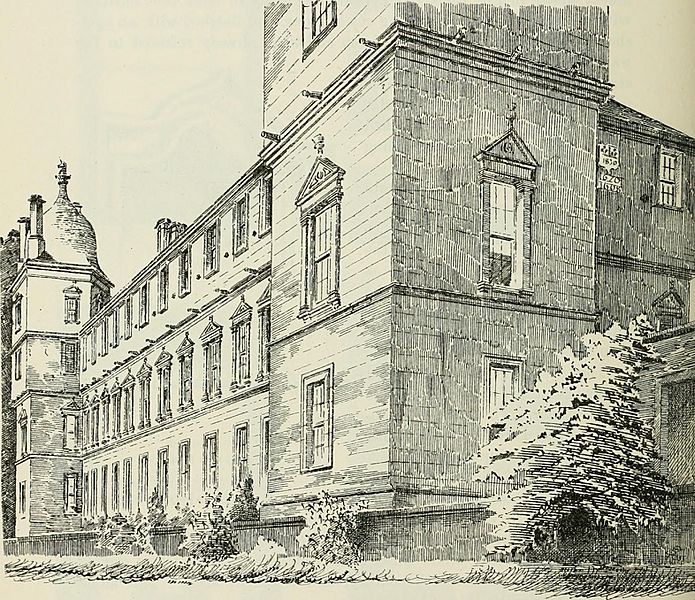Image: The castellated and domestic architecture of Scotland, from the twelfth to the eighteenth century (1887) (14781747542)

Description: Identifier: castellateddomes05macg (find matches) Title: The castellated and domestic architecture of Scotland, from the twelfth to the eighteenth century Year: 1887 (1880s) Authors: MacGibbon, David, d. 1902 Ross, Thomas, 1839-1930 Subjects: Architecture Architecture, Domestic Castles Publisher: Edinburgh : D. Douglas Contributing Library: University of California Libraries Digitizing Sponsor: Internet Archive View Book Page: Book Viewer About This Book: Catalog Entry View All Images: All Images From Book Click here to view book online to see this illustration in context in a browseable online version of this book. Text Appearing Before Image: Fio. 1368.—Culcreuch.Ambry at A on Plan. entranceOn theinitials and indications ofOn the upper stone can be faintly observed the first two figuresof a date in the seventeenth century, and traces of arms. This stoneprobably marks the date of the addition. The estate of Culcreuch formerly belonged to the Napiers, latelyof Milliken, who, on the death of the third baron of Merchiston, suc-ceeded to the old baronetcy. At the beginning of this century itbecame the property of the Spiers of Ellerslie, but was sold in 1890to Mr. Waters. FOURTH PERIOD _ 258 — CULROSS ABBEY HOUSE OULROSS ABBEY HOUSE,* Perthshire. This mansion (Fig. 1369) closely adjoins the east end of the remainsof the Abbey of Culross, the front facing southwards and overlookingthe Frith of Forth. The building was begun in 1608 by Edward Bruce, Text Appearing After Image: Fig. 1300.—Culross Abbey House, View from South-East. second son of Edward Bruce of Blairhall, who was raised to the peeragein 1602, under the title of Lord Bruce of Kinloss. Two years afterwardshis lordship died, having completed the south front and a small portion * See Culross and TuUiallmi, by David Beveridge, Vol. i. p. 110, from which thehistorical facts in this notice are derived. DARNICK TOWEE — 259 — FOURTH PERIOD of the western side. The edifice was completed by Alexander, secondEarl of Kincardine, who in 1670 added a third story, which was not apart of the original design. At the end of last century the Culross estate passed into the handsof Sir Robert Preston, who destroyed a great part of the old abbey, andmade a ruin of this house. The roof was taken ofi, the window framesand doors removed, and the whole building gutted and dismantled.*Towards the end of his life he set about the work of repairing the damagehe had done; and in 1830, when Sir Walter Scott visited Cu Note About Images Please note that these images are extracted from scanned page images that may have been digitally enhanced for readability - coloration and appearance of these illustrations may not perfectly resemble the original work.
Title: The castellated and domestic architecture of Scotland, from the twelfth to the eighteenth century (1887) (14781747542)
Credit: https://www.flickr.com/photos/internetarchivebookimages/14781747542/ Source book page: https://archive.org/stream/castellateddomes05macg/castellateddomes05macg#page/n273/mode/1up
Author: Internet Archive Book Images
Permission: At the time of upload, the image license was automatically confirmed using the Flickr API. For more information see Flickr API detail.
Usage Terms: No known copyright restrictions
License: No restrictions
License Link: https://www.flickr.com/commons/usage/
Attribution Required?: No
Image usage
The following page links to this image:

