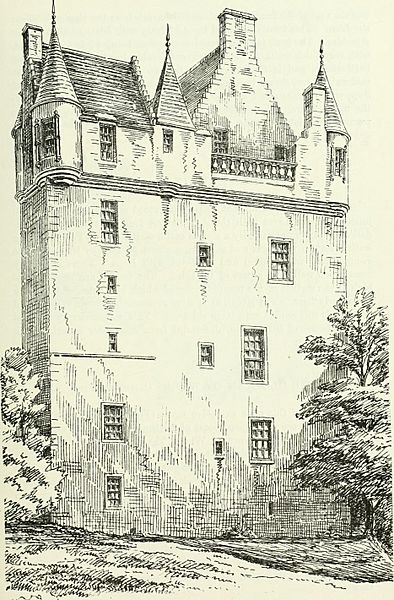Image: The castellated and domestic architecture of Scotland, from the twelfth to the eighteenth century (1887) (14785121145)

Description: Identifier: castellateddomes03macg (find matches) Title: The castellated and domestic architecture of Scotland, from the twelfth to the eighteenth century Year: 1887 (1880s) Authors: MacGibbon, David, d. 1902 Ross, Thomas, 1839-1930 Subjects: Architecture Architecture, Domestic Castles Publisher: Edinburgh : D. Douglas Contributing Library: University of California Libraries Digitizing Sponsor: Internet Archive View Book Page: Book Viewer About This Book: Catalog Entry View All Images: All Images From Book Click here to view book online to see this illustration in context in a browseable online version of this book. Text Appearing Before Image: Fig. 80.—Oassillis Castle. Plan. building remodelled (Fig. 81). This is evident from the continuouscorbelling under the parapet, the roofed-in angle turrets with their lateside shafts, and the balustraded balcony seen in the north-east view.The situation amongst the grand old trees on the gentle banks of theDoon is very charming, and the old castle is one of the most picturesqueof the period. A large modern addition has been attached to the castleon the south-east. BALTHAYOCK CASTLE, Perthshire. A massive simple keep of the Second Period. Standing on the summitof a height surmounting a deep ravine above the Carse of Gowrie, it com-mands an extensive prospect over the valley of the Tay. The castle is9,bout three miles east from Perth and immediately above Kinfauns. It CASSILLIS CASTLE _ 133 SECOND PERIOD Text Appearing After Image: Fig. 81.—Cassillis Castle, from North-East. SECOND PERIOD 134 THE OLD MAN OF WICK was the seat of the family of Blair of Balthayock from the time of Williamthe Lion. This family disputed the Chiefship with Blair of that Ilk inAyrshire. The keep is of the usual description, being 52 feet by 37 feet,with very thick walls. It is still of considerable height, but has lost itsbattlements, and is finished with a modern roof. The interior is alsomodernised, but shows the usual dispositions, the hall being on the firstfloor, with entrance door at that level, and turnpike stair in an angle tothe upper floors. The modern mansion of William Lowson, Esq., thepresent proprietor, stands near, and the whole place is kept in fineorder. CASTLE DRUMIN, Banffshire. The remains of an ancient keep which stood on the height above thejunction of the Livet with the Avon, about four miles up from Ballin-dalloch. It was apparently a simple castle of the Second Period, havingwalls 7 feet in thickness and meas Note About Images Please note that these images are extracted from scanned page images that may have been digitally enhanced for readability - coloration and appearance of these illustrations may not perfectly resemble the original work.
Title: The castellated and domestic architecture of Scotland, from the twelfth to the eighteenth century (1887) (14785121145)
Credit: https://www.flickr.com/photos/internetarchivebookimages/14785121145/ Source book page: https://archive.org/stream/castellateddomes03macg/castellateddomes03macg#page/n156/mode/1up
Author: Internet Archive Book Images
Permission: At the time of upload, the image license was automatically confirmed using the Flickr API. For more information see Flickr API detail.
Usage Terms: No known copyright restrictions
License: No restrictions
License Link: https://www.flickr.com/commons/usage/
Attribution Required?: No
Image usage
The following page links to this image:

