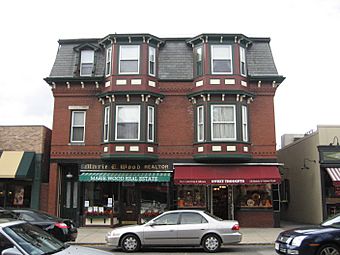Larrabee's Brick Block facts for kids
Quick facts for kids |
|
|
Larrabee's Brick Block
|
|
 |
|
| Location | Melrose, Massachusetts |
|---|---|
| Built | 1880 |
| Architect | John Eaton |
| NRHP reference No. | 84002729 |
| Added to NRHP | March 29, 1984 |
Larrabee's Brick Block is a historic building located at 500-504 Main Street in Melrose, Massachusetts. It's special because it's one of only two buildings from the 1800s in Melrose that still looks much like it did when it was built. This three-story building has shops on the ground floor and homes upstairs.
Contents
A Look at Larrabee's Brick Block
John Larrabee built this brick building in 1880. It stands where an old wooden meeting hall used to be. The building shows off a style called "Second Empire." This style was popular in the late 1800s and often features a special roof.
What is a Mansard Roof?
The third floor of Larrabee's Brick Block is under a unique roof called a mansard roof. This type of roof has four sides, and each side slopes down in two parts. The lower part is steeper than the upper part. This design allows for more usable space on the top floor.
Outside Features of the Building
The front of the building has two shop entrances on the ground floor. These entrances are set back a bit and have large glass windows. There's also a separate entrance for the homes on the upper floors.
On the second floor, you can see two bay windows that stick out from the building. These windows are decorated with fancy brackets. Above the residential entrance, there's a regular sash window. Around 1910, most of the small windows on the mansard roof were changed. They were replaced by extensions of the second-story bay windows, making them larger.
The side of the building that faces a narrow path also has some interesting details. The windows on the second floor have rounded tops and decorative brickwork above them. The mansard roof on this side has six small dormer windows, similar to the original one on the front. The other side of the building is simpler, and the back is mostly hidden by a porch added around the 1930s.
Inside the Building
The inside of Larrabee's Brick Block has also kept many of its original features. The shops on the ground floor still have their old tin ceilings and walls. They also have their original maple wood floors. The homes upstairs have much of their original wooden details. This includes fireplace mantels, wood paneling on the lower part of the walls (called wainscoting), and decorative trim around doors and windows.
National Recognition
Because of its important history and well-preserved features, Larrabee's Brick Block was added to the National Register of Historic Places in 1984. This list includes buildings, sites, and objects that are important to American history.



