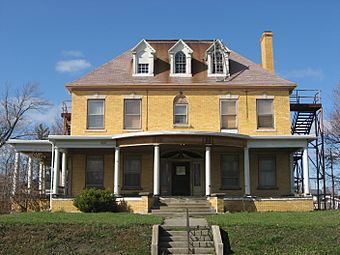Neely–Sieber House facts for kids
Quick facts for kids |
|
|
Neely–Sieber House
|
|

Front of the house
|
|
| Location | 620 W. Spring St., Lima, Ohio |
|---|---|
| Area | less than one acre |
| Built | 1904 |
| Architect | George S. Mills |
| Architectural style | Colonial Revival, Georgian Revival |
| NRHP reference No. | 76001360 |
| Added to NRHP | December 12, 1976 |
The Neely–Sieber House is a special old house in Lima, Ohio, United States. It was built in 1904 and designed by an architect named George S. Mills. This house mixes two cool styles of architecture: Colonial Revival and Georgian. It's a really interesting building with a lot of history!
Who Lived Here?
This big brick house has three stories. It's named after its first two owners, John D. Neely and Frank X. Sieber.
John D. Neely was a very rich man who made his money in the oil business. He came from Oklahoma. Mr. Neely lived in the house for 15 years. He lived there until 1919, when he passed away while in the western United States.
Five years later, in 1924, Frank X. Sieber bought the house. Mr. Sieber was an important businessman in Lima. He and his family owned the house for more than 50 years! In 1975, the Sieber family sold the house. After that, it became a center for older people.
What Makes It Special?
The Neely–Sieber House is located at 620 W. Spring Street. It's a great example of homes built in Lima in the early 1900s. Back then, oil was discovered near Lima in 1885. This made many people rich. They built many grand houses, and the Neely–Sieber House was one of them.
The house has three floors with 26 rooms inside. Many rooms are decorated with fancy chandeliers. They also have beautiful mahogany wood panels and ceilings painted by hand. There's even a huge ballroom for parties! The house also had special rooms for the people who worked there as servants.
Outside, the house has a large porch, called a veranda. This porch wraps around the front and side of the house. The walls are made of brick and sit on a strong stone foundation. The roof is made of asbestos. Above the main front door, there's a special broken pediment design. There's also a half-circle window called a transom. On the third floor, three small windows stick out from the roof. These are called dormer windows.
Other Grand Homes
Many houses like the Neely–Sieber House were built on the west side of Lima around the early 1900s. But sadly, not many of them are still standing today. Some of the best examples of these old homes used to be on West Market Street. But most of them were torn down in the 1960s. Only one house, the MacDonall House, survived.
Why Is It Important?
In 1976, the Neely–Sieber House was added to the National Register of Historic Places. This is a special list of buildings, places, and sites in the United States that are important to history.
The Neely–Sieber House is considered one of the most elegant homes ever built in Lima. It's also one of the few grand houses left on the city's west side. It was put on the list mainly because of its amazing and historic architecture.
Several other historic houses in Lima are also on the National Register. The MacDonall House was added in 1978. Also, a group of 35 houses on the far west end of Market Street became a historic area in 2004. This area is called the West Market Street Boulevard Historic District.



