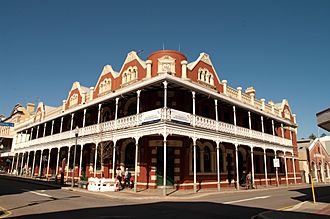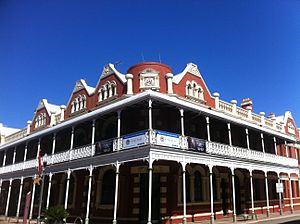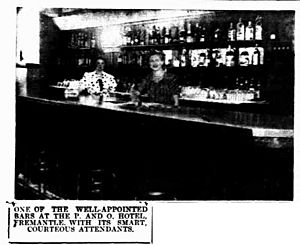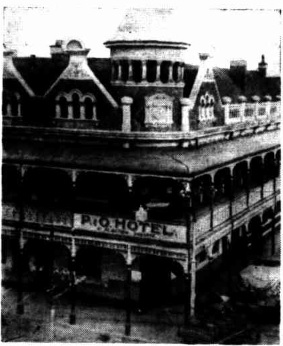- This page was last modified on 17 October 2025, at 10:18. Suggest an edit.
P&O Hotel (Fremantle) facts for kids
The P&O Hotel is a historic building located at 25 High Street in Fremantle, Western Australia. It sits on the corner of High Street and Mouat Street. This hotel was built during a time when many businesses were opening in Fremantle. This was due to the exciting gold boom in the late 1800s and early 1900s.
| P&O Hotel | |
|---|---|

P&O Hotel from High Street, 2012
|
|
| General information | |
| Architectural style | Federation Filigree |
| Address | 25 High Street |
| Town or city | Fremantle |
| Country | Western Australia |
| Current tenants | University of Notre Dame Australia |
| Completed | 1901 |
| Opened | 1 July 1901 |
| Renovated | 1938 |
| Cost | £8,000 |
| Renovation cost | £1,600 |
| Technical details | |
| Floor count | 2 |
| Design and construction | |
| Architecture firm | Cavanagh and Cavanagh |
| Main contractor | Harry L. Roe |
| Type | State Registered Place |
| Part of | West End, Fremantle (25225) |
| Reference no. | 911 |
Contents
What Does the P&O Hotel Look Like?
The P&O Hotel is a two-storey building. It is built in a style called Federation Filigree. This style is known for its fancy decorations.
Outside Features
The top of the building has a very decorated wall called a parapet. It has five large, fancy sections with arches and columns. There are also decorative plaster designs. The corner of the building once had a dome with "The P&O Hotel" written on it. Part of this dome is now gone.
Both floors have large windows with many small glass panes. These windows are surrounded by decorative plaster. Along the front of the building on High Street and Mouat Street, there is a curved veranda. This veranda has beautiful iron lacework. The main entrance is at the corner of the building.
Inside the Hotel (When it Opened)
When the hotel first opened in 1901, it was very large. It stretched along High Street and had a long side facing Mouat Street.
On the ground floor, there were:
- Two bars
- A large main room
- Three private sitting rooms
- Restrooms
- A dressing room
- Dining rooms
- Three shops
Upstairs, you could find:
- Another large main room with two billiard tables
- Sitting rooms
- A bathroom
- 21 bedrooms for guests
The kitchens and storage areas were at the back of the building. In the inner yard, there were stables and coach houses for horses and carriages. Wide verandas surrounded the entire front of the building.
The hotel cost about £8,000 to build. The main builder was Harry L. Roe. The architects who designed it were Cavanagh and Cavanagh.
A Look Back: The Hotel's History
The land where the P&O Hotel stands was first home to a smaller hotel. This was the Victoria Hotel, built in the 1870s.
Early Days and New Ownership
In 1888, Patrick Hagan owned the Victoria Hotel. He also held the licence to run it. When Hagan passed away in 1891, he left his hotels to his brother, James. In 1893, James sold both the Victoria Hotel and another hotel he owned.
Nicholas Gilbert became the manager of the Victoria Hotel in 1895. He stayed there until 1896. The Victoria Hotel was sold again in 1898. After this, it was rebuilt into the building we see today. It was then given its new name, the P&O Hotel. John Quigley was granted the licence for the hotel in the same year.
The P&O Hotel officially opened its doors on 1 July 1901. It had two bars, rooms for guests upstairs, and stables at the back. Several shops and restaurants also opened along the High Street side of the building. Before the hotel opened, W.A. Grenike was granted the new publican's licence.
Changes Over the Years
In 1902, John Leslie took over the hotel. He left in 1912, and E.H. Fielder became the new manager. By 1913, Andrew Elliot was in charge. In 1914, Paul Reichards took over as the new manager.
Major Updates in 1938
In 1938, the hotel had a big makeover inside. Two more bars were added. The owner at this time was Clem Bahen. He spent £1,600 on these changes and updates.
The improvements included:
- New, modern lighting
- Better refrigeration systems
- Beautiful leadlight windows
- New fittings and fixtures
- A fresh coat of paint
Frank Rennie was the main builder for these renovations. A.H. Forster was the contractor for the plumbing work.
Modern Times
In the 1950s, the impressive two-storey veranda was removed. A simpler, box-style awning was put in its place.
By the year 2000, the building was not in good condition. The University of Notre Dame was given a 21-year lease for the building. They started a large renovation project. The work was finished in early 2001. Today, the building is used for student accommodation. The first international students moved in during 2001.



