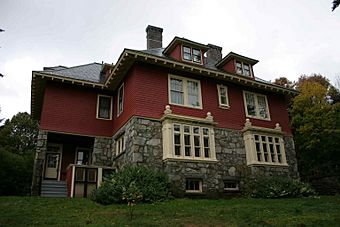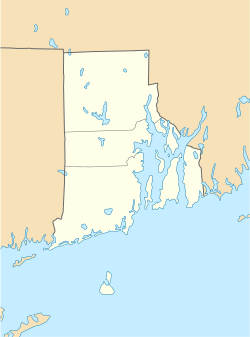Smith–Ballou House facts for kids
Quick facts for kids |
|
|
Smith–Ballou House
|
|

The north face of the Smith–Ballou House in 2003
|
|
| Location | Woonsocket, Rhode Island |
|---|---|
| Area | 2 acres (0.81 ha) |
| Built | 1906 |
| Architectural style | Queen Anne, Bungalow/Craftsman |
| NRHP reference No. | 03000184 |
| Added to NRHP | June 06, 2003 |
The Smith–Ballou House is a special old house located in Woonsocket, Rhode Island. It was built in 1906 and is now recognized as an important historic place. This means it's listed on the National Register of Historic Places because of its unique history and beautiful design.
Contents
Discovering the Smith–Ballou House History
The Smith–Ballou House was built in 1906. It was made for two older sisters, Mary F. Smith and Sarah J. Ballou. Imagine a big, three-story house that's about 5,000 square feet! That's how large this home is.
What Makes the House Special?
This house is a mix of two cool building styles:
- Queen Anne style: This style often has towers, fancy porches, and different textures on the outside.
- Arts & Crafts style: This style focuses on handmade details, natural materials, and simple, strong designs.
The Smith–Ballou House still looks very much like it did when it was first built. It has kept its original design and materials over the years.
Who Lived Here?
For the first 100 years, five different families lived in the Smith–Ballou House. It started with a large piece of land, about 5 acres. But in 1938, some of the land was sold off. Now, the house sits on about 2 acres.
The House's Surroundings
When the house was new, it was surrounded by tall Norway Spruce and Blue Spruce trees. These trees added to its beauty. In 2007, one of the trees had to be removed because of bugs. When they counted the rings inside the tree, they found it was the same age as the house! Today, only one Blue Spruce tree remains. But new trees are being planted to bring back the original look of the yard.
Restoring an Old Home
In the early 2000s, a lot of work was done to fix up the house. This included:
- Repairing the three chimneys.
- Fixing the thick, 19-inch granite foundation.
- Adding new copper and slate to parts of the roof.
- Repairing the beautiful stained glass windows.
All this work helped keep the house strong and looking great.
A Prominent Location
The Smith–Ballou House sits on top of a hill. This high spot means it used to have amazing views of the areas to the west and south. The way the house was built and where its outdoor spaces are located suggest that these views were very important to its original design.
The house right next door, to the south, was built by Mary F. Smith's son, Stanley G. Smith. This nearby house is one of only two on the street that are older than the Smith–Ballou House.
Becoming a Historic Landmark
The Smith–Ballou House was officially added to the National Register of Historic Places in 2003. This is a big honor! It means the house is important to the history of the United States. When it was first built, the house had black stained cedar shingles on the outside with white trim.
 | Dorothy Vaughan |
 | Charles Henry Turner |
 | Hildrus Poindexter |
 | Henry Cecil McBay |



