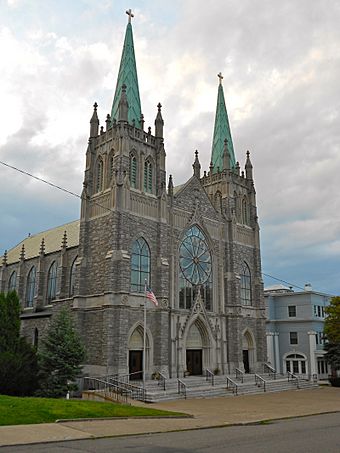St. Gabriel's Catholic Parish Complex facts for kids
Quick facts for kids |
|
|
St. Gabriel's Catholic Parish Complex
|
|

Church in 2013
|
|
| Location | 122-142 S. Wyoming St., Hazleton, Pennsylvania |
|---|---|
| Area | 1.3 acres (0.53 ha) |
| Built | 1907-1908, 1925, 1937 |
| Architect | Sheridan, Peter B.; DePace, Anthony J. |
| Architectural style | Gothic Revival, Colonial Revival |
| NRHP reference No. | 02000889 |
| Added to NRHP | August 22, 2002 |
St. Gabriel's Catholic Parish Complex is a group of historic buildings in Hazleton, Pennsylvania. It includes a church, a rectory, and a former convent. These buildings are part of the Roman Catholic Diocese of Scranton. The complex is located on South Wyoming Street in Hazleton, a town in Luzerne County.
Contents
Exploring St. Gabriel's Complex
The St. Gabriel's complex is made up of three main buildings. These are the church, which was built in 1925, the rectory from 1907-1908, and the former convent, completed in 1937. Each building has its own unique style and history.
The Church Building
The church is a large building with a strong and beautiful design. It is built with a steel frame and covered in pink granite stones. It also has Indiana limestone for decoration. The church shows off a style called French Gothic Revival. This style often includes tall, pointed arches and detailed stonework.
The front of the church has two tall bell towers. There are also three main entrances, making it look grand and welcoming.
The Rectory and Convent
The rectory is a three-story building made of wood. It is designed in the Colonial Revival style. This style often looks back to the simple, classic designs of early American homes. A rectory is usually where the priests of a church live.
The convent was designed by a famous architect named Anthony J. DePace. It is a four-story building, also covered in granite and limestone. A convent is a place where nuns used to live and work. In 1998 and 1999, this building was changed. It became affordable apartments and offices for the community.
A Look Back in Time
The St. Gabriel's church community started way back in 1855. Over the years, it grew and changed. At one point, it joined with another local church, Annunciation Parish. The entire complex was recognized for its history and beauty in 2002. It was added to the National Register of Historic Places. This list includes important historical sites across the United States.
Images for kids
 | Kyle Baker |
 | Joseph Yoakum |
 | Laura Wheeler Waring |
 | Henry Ossawa Tanner |





