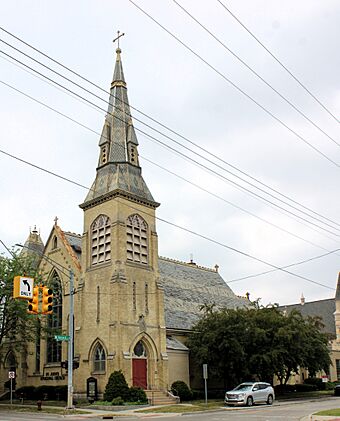St. John's Episcopal Church (Saginaw, Michigan) facts for kids
Quick facts for kids |
|
|
St. John's Episcopal Church
|
|

St. John's Episcopal in 2023
|
|
| Location | 123 N. Michigan, Saginaw, Michigan |
|---|---|
| Area | 1 acre (0.40 ha) |
| Built | 1883 |
| Architect | Gordon W. Lloyd |
| Architectural style | High Victorian Gothic |
| MPS | Center Saginaw MRA |
| NRHP reference No. | 82002879 |
| Added to NRHP | July 9, 1982 |
St. John's Episcopal Church is a very old and important church located in Saginaw, Michigan. It was added to a special list called the National Register of Historic Places in 1982. This means it's recognized as a significant historical building.
Contents
The Church's Early Days
St. John's Episcopal Church first began in 1851. At first, the church members met at the local courthouse. In 1853, they built their very first small church. This original building was located close to where the church stands today.
Building a New Church
By the 1880s, the church had grown a lot. There were too many members for the old building to hold everyone! So, in 1883, the church decided to build a brand-new, bigger church. They hired a famous architect named Gordon W. Lloyd to design it.
The first stone of the new church was laid in 1883. When the new building was finished, they moved the church bell from the old building into the new one. A few years later, in 1887 and 1888, the church also built a parish house and a rectory. These buildings were placed where the first small church used to be.
What the Church Looks Like
St. John's Episcopal Church is built in a style called High Victorian Gothic. It is made from yellow bricks. The roof is very steep and covered with grey and yellow slate tiles. The church also has many beautiful stained glass windows.
Unique Features of the Building
The front of the church has two towers. One tower is shorter and square-shaped. The other tower is taller and has a six-sided roof. The church also has fancy decorations like moldings, tracery, and carvings on its outside.
You can see many Gothic features on the church. These include covered entrances called porticoes, strong supports called buttresses, and windows with pointed arches. All these details give the church a classic Gothic look.



