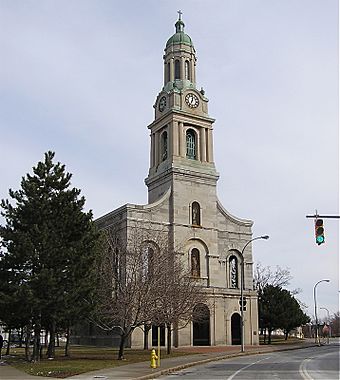St. Joseph's Church and Rectory (Rochester, New York) facts for kids
Quick facts for kids |
|
|
St. Joseph Roman Catholic Church and Rectory
|
|

The preserved facade of St. Joseph's Church
|
|
| Location | 108 Franklin St., Rochester, New York |
|---|---|
| Area | less than one acre |
| Built | 1843-1846 |
| Architect | Jones & Nevins |
| Architectural style | Greek Revival, Italianate |
| MPS | Inner Loop MRA |
| NRHP reference No. | 75001197 |
| Added to NRHP | May 29, 1975 |
St. Joseph Roman Catholic Church and Rectory was an important historic building in Rochester, New York. It included a church and a rectory, which is a house where priests live. This special place was located at 108 Franklin Street in Monroe County, New York. In 1975, it was added to the National Register of Historic Places, which lists buildings important to history. After a big fire, only the outer walls of the church were left, and they have been saved as a monument in a park.
Contents
Building Design and Style
The church building was first constructed between 1843 and 1846. It was designed in the Greek Revival style, which means it looked like ancient Greek temples. The outside walls were made of gray stone and had many arched openings.
Church Changes Over Time
The original church was quite simple. In 1849, it was made much larger. It was expanded into a "cruciform" shape, which looks like a cross from above. This new design allowed it to hold about a thousand people. The inside of the church was updated again in 1895.
A tall steeple was first added to the church in 1859. Later, in 1909, this steeple was replaced with a new tower. This new tower was designed by an architect named Joseph Oberlies.
The Rectory Building
The rectory, which was the community house for the priests, was built in 1870. This building was designed in the Italianate style. This style often features decorative brackets under the eaves and tall, narrow windows.
History of St. Joseph's
St. Joseph's Church was very important to German Catholic communities in the area. It was considered the "mother church" for many other German Catholic churches.
Changes and Closure
Over time, many new churches and schools were built nearby. These new places attracted people and students away from St. Joseph's. Because of this, the church complex had to make changes. Eventually, in the 1970s, the church closed down and the property was sold.
The Fire and Preservation
In October 1974, a very serious fire broke out at the church. The fire destroyed most of the building, leaving only the tower and the outer walls standing. The damage was so bad that the church could no longer be used.
However, several groups worked together to save what was left. These groups included the Landmark Society of Western New York, the State University College at Brockport, city officials, and the Downtown Development Corporation. They all wanted to preserve the bell tower and the front part of the church's facade.
In 1980, the Landmark Society of Western New York helped turn the preserved parts of the church into a monument. It was placed inside a park, which is now called St. Joseph's Park.
 | Claudette Colvin |
 | Myrlie Evers-Williams |
 | Alberta Odell Jones |



