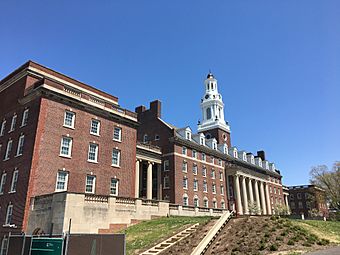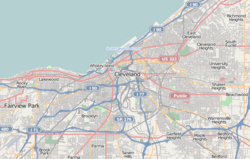St. Luke's Hospital (Cleveland) facts for kids
Quick facts for kids |
|
|
St. Luke's Hospital
|
|

South facade in 2018
|
|
| Location | 11311 Shaker Blvd., Cleveland, Ohio |
|---|---|
| Area | 8.2 acres (3.3 ha) |
| Built | 1927 |
| Architect | Hubbell & Benes |
| Architectural style | Georgian Revival |
| NRHP reference No. | 05000579 |
| Added to NRHP | June 10, 2005 |
St. Luke's Hospital was once a very important hospital in the Woodland Hills neighborhood of Cleveland, Ohio. This historic building, designed in a classic style, served the community for many years. After closing its doors as a hospital, the building found a new purpose. It was carefully renovated to become a place where people live and learn.
Contents
St. Luke's Hospital: A New Beginning
This building, known as St. Luke's Hospital, has a long and interesting history. It was first built in 1927 and has seen many changes over the years. Today, it stands as a great example of how old buildings can be given a fresh start.
A Look Back: The Hospital's History
The original St. Luke's Hospital building was designed by a Cleveland architecture firm called Hubbell & Benes. They created it in the Georgian Revival style. This style is known for its balanced and grand look, often seen in older, important buildings. The main part of the hospital was finished in 1927. An east wing, which was part of the original plan, was added in 1929.
As the hospital grew, more sections were built. These additions happened in the 1940s, 1960s, and 1970s. For many decades, St. Luke's Hospital provided important medical care to people in Cleveland. However, in May 1999, the hospital announced it would close its special emergency care unit. Later that summer, all other medical and surgical services also stopped.
From Hospital to Homes: The Renovation
After the hospital closed in 1999, the building was empty for over 10 years. It started to fall apart and was often targeted by vandals. But there was hope for its future. In 2005, the building was added to the National Register of Historic Places. This means it was recognized as an important historical site.
The next year, a group called Cleveland Neighborhood Progress bought the building. They had plans to turn it into homes. In 2007, the newer parts of the hospital, built in the 1940s, 1960s, and 1970s, were taken down. This left only the original Georgian Revival building, which was about 380,000-square-foot (35,000 m2) in size.
Because of money problems, the renovation work didn't start right away. It finally began in 2011. The building was restored in three main stages.
Phase One: St. Luke's Manor
The first two stages focused on creating a community for people to live in. This new community was named St. Luke's Manor. It offers both independent senior living apartments and subsidized housing. Subsidized housing helps people afford a place to live.
The central part of the building was finished first in 2012. It has 72 apartments.
Phase Two: More Apartments
The second stage added more homes. An additional 65 apartments were completed in the west wing of the building.
Phase Three: Community and Learning Spaces
The third stage focused on the 65,000-square-foot (6,000 m2) east wing. This part included the Prentiss Auditorium. This section was mainly renovated for office use. Most of this work was completed by late 2013. The Prentiss Auditorium itself was finished in late 2014 and officially opened in February 2015.
Today, the building is home to a charter school for students in grades K-8. A charter school is a public school that operates independently. It also has a Boys & Girls Clubs of America location, which provides after-school programs for kids. Offices for Cleveland Neighborhood Progress and the St. Luke's Foundation are also located there. This means the old hospital building is now a lively place for living, learning, and community activities.
 | Valerie Thomas |
 | Frederick McKinley Jones |
 | George Edward Alcorn Jr. |
 | Thomas Mensah |




