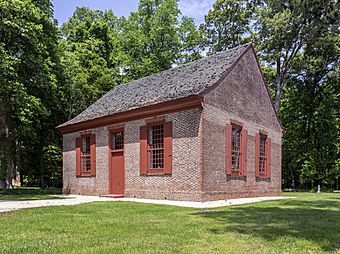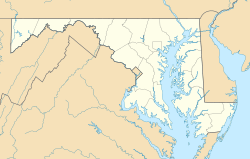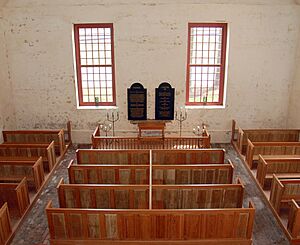St. Martin's Episcopal Church (Showell, Maryland) facts for kids
Quick facts for kids |
|
|
St. Martins Church
|
|

St. Martins Episcopal Church in 2018
|
|
| Location | Worcester Highway (US 113), Showell, Maryland |
|---|---|
| Area | 1 acre (0.40 ha) |
| Built | 1756 |
| NRHP reference No. | 77000707 |
| Added to NRHP | April 13, 1977 |
St. Martin's Episcopal Church is a very old church building in Showell, Maryland. It is located on Route 113, where it meets Route 589. This church is special because much of its original brick structure is still there.
The church was built a long time ago, starting in 1756 and finishing in 1759. It was the first church for a group called Worcester Parish, which began in 1753. Over time, fewer people attended St. Martin's. This happened after another church, St. Paul's, opened in nearby Berlin, Maryland in 1824. By the late 1800s, the church was only used sometimes.
By the 1970s, the building was in bad shape. To save it, the St. Martin's Church Foundation was started in 1993. This group worked to fix up the church. Today, the building is a museum called St. Martin's Episcopal Church Museum. It shows visitors what the church looked like long ago.
The church is so important that it was added to the National Register of Historic Places in 1977. This list helps protect special places in the United States.
Discovering the Church's Design
St. Martin's Church has a rectangular shape. It was built using a special brick pattern called Flemish bond. This pattern uses bricks with shiny ends, called glazed headers. The main entrance faces south, and there is another door on the west side. The communion table, where special ceremonies happen, is on the east side.
Outside the Church
The front of the church, facing south, has three sections. The middle section has the main door. Above this door is a large window that reaches the same height as the windows next to it. The east and north sides of the church each have two sections with windows. The west side has a door in the middle with a window above it. This window looks into the church's gallery. All the windows and doors, except for the west door and window, have special arches above them. These arches are made of carefully shaped bricks.
Inside the Church
Inside, the church has two walkways that run from east to west. There is also a balcony, called a gallery, at the west end. You can reach this balcony by a staircase in the southwest corner. In the middle of the north wall is the pulpit, where the preacher would speak. Above the pulpit is a simple sounding board, which helped the sound carry. The communion table is on a raised area in the middle of the east wall. The walkways inside the church are still covered with the original brick tiles. The main part of the church has a curved ceiling, like a barrel.
See also
- List of post 1692 Anglican parishes in the Province of Maryland
 | Leon Lynch |
 | Milton P. Webster |
 | Ferdinand Smith |




