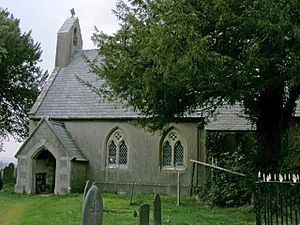St Garmon's Church, Capel Garmon facts for kids
Quick facts for kids St Garmon's Church, Capel Garmon |
|
|---|---|

West end of St Garmon's Church, Capel Garmon, from the south
|
|
| 53°04′56″N 3°46′09″W / 53.0822°N 3.7691°W | |
| OS grid reference | SH 816 555 |
| Location | Capel Garmon, Conwy |
| Country | Wales |
| Denomination | Church in Wales |
| Architecture | |
| Architect(s) | E. G. Paley |
| Groundbreaking | 1862 |
| Completed | 1863 |
St Garmon's Church, located in the small village of Capel Garmon in Conwy, Wales, is a historic building. It was once an Anglican parish church, meaning it served the local community for religious services. Today, it is considered a redundant church, which means it is no longer used for regular worship.
History and Restoration
The church underwent a major restoration between 1862 and 1863. This work was led by a well-known architect named E. G. Paley from Lancaster. The project cost £880 at the time. To give you an idea, £880 in 1863 would be worth a lot more money today, showing it was a significant investment.
During this restoration, several important changes were made. The south wall of the church was rebuilt, and the windows were replaced with new ones. A porch was added to the entrance, and a north vestry was built. A vestry is a room in a church used for storing robes and other items. These changes also allowed the church to seat more people, increasing its capacity from 145 to 150 visitors.
What the Church Looks Like
St Garmon's Church has a simple design, consisting of a single main room or chamber. Its windows feature a style called plate tracery, which means the decorative stone patterns are cut out of a flat stone slab. The outside of the church is partly covered in stucco, a type of plaster used on exterior walls.
Current Status
After serving its community for many years, St Garmon's Church is now closed. As of 2006, the building was being used as a storage space for a builder.

