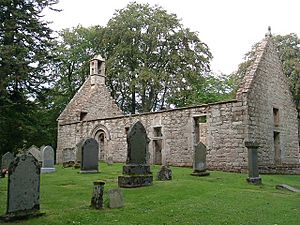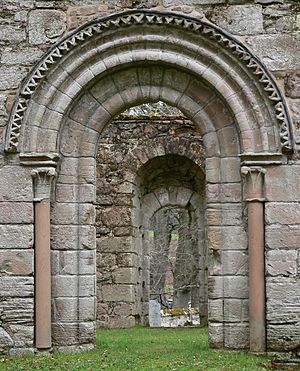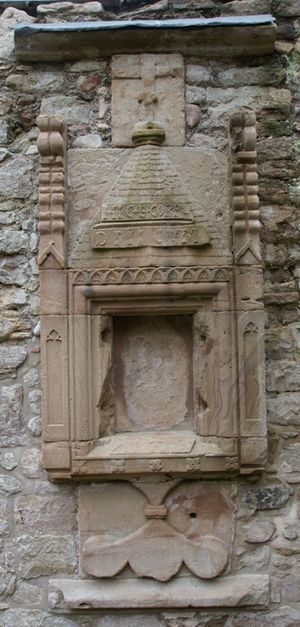St Mary's Kirk, Auchindoir facts for kids
Quick facts for kids St Mary's Kirk |
|
|---|---|

St Mary's Kirk, Auchindoir, Aberdeenshire
|
|
| 57°18′31″N 2°52′07″W / 57.30861°N 2.86861°W |
St Mary's Kirk is an amazing old church located in Auchindoir, Scotland. It's between the towns of Rhynie and Lumsden in Aberdeenshire. This church is one of the best examples of a medieval parish church still standing in Scotland today.
Its main entrance has a special design called early Romanesque. This style was popular in Europe around the 11th and 12th centuries. Inside, there's a well-preserved sacrament house from the early 1500s. A sacrament house is a special place where holy items were kept. You can find similar ones in other old churches like Deskford and Kinkell.
This church was built in the early 1200s. Even though its roof disappeared in the early 1800s, the walls and gables (the triangular parts of the wall at the end of a pitched roof) are still in great shape. St Mary's Kirk is now looked after by Historic Scotland. It is officially recognized as a Scheduled Ancient Monument, which means it's a very important historical site.
Contents
Why is St Mary's Kirk so Special?
St Mary's Kirk is quite rare for a church in Scotland. It has survived for hundreds of years without being changed much. Many medieval churches in Scotland were greatly altered after the Scottish Reformation. The Reformation was a big change in the 1500s when Scotland adopted a new form of Christianity. These changes often made it hard to see how old churches originally looked.
St Mary's is one of the few churches that stayed mostly the same. Most other churches that survived intact, like Rosslyn Chapel, were built later than Auchindoir.
Another reason St Mary's is unusual is its size. Most Romanesque buildings still standing in Scotland are huge monasteries or cathedrals. These were very large and important religious centers. St Mary's, however, was a simple parish church for a local community. This makes its survival even more special.
A Look Back: The History of St Mary's Kirk
St Mary's Kirk was built in the early 1200s. It served as the main church for a nearby castle, which was a type of castle called a motte and bailey. This castle was located next to a gorge, a deep valley, south-east of the church.
The church was first mentioned in records in 1236. It was dedicated to the Virgin Mary. There was even a special well, called St Mary's Well, west of the church. People believed its water could help with toothaches!
In 1514, the church became a "prebend" of King's College in Aberdeen. This meant it received income and was connected to the college. It continued to be used as a parish church and mostly survived the Reformation without major changes. However, in the 1600s, it was redecorated. Many of its original narrow, tall windows, called lancet windows, were replaced with larger ones.
In 1810, the church stopped being used for worship. Its old wooden parts were sold off. The next year, a new church, the North Parish Church, opened nearby. St Mary's Kirk was then left empty.
Exploring the Church's Design
St Mary's Kirk is considered one of the best examples of 13th-century architecture in northern Scotland. It shows a time when the older Romanesque style was changing into a new, more flexible style.
One interesting thing about the church is its direction. Most churches are built to face east and west. But St Mary's stands north and south. As mentioned, it lost its roof in the early 1800s. However, its walls, made of rough stones and carefully cut corner stones called quoins, are still strong.
The main part of the church, called the nave, leads directly into the chancel. The chancel is the area near the altar. There isn't a wall or structure separating them. Some changes were made in the early 1500s and again in the 1600s, when new doors and windows were added. The bell tower on the west gable was built in 1664.
Special Features to See
One of the most impressive parts of St Mary's is its Norman-arched doorway. It has beautiful zigzag patterns called chevron decorations, which are very well preserved.
Near the outer wall in the north-east corner, you can see a grave slab from 1580. It has initials "O.L.H.M." and "A.S." and coats of arms. These are linked to the Gordon family of Craig Castle.
Inside the church, at the east end of the north wall, is the highly decorated sacrament house. It's from the early 1500s and is set where a lancet window used to be. Above it, there's a carving of Christ on the cross. The sacrament house has an inscription that says: "HIC•E•CORP D N I C V M". This means "Here is the Body of Our Lord Jesus Christ of the Virgin Mary."
Two shields are also set in the east wall near the sacrament house. One is dated 1557 and shows the Gordon family's coat of arms with their motto, "Hoip in God" (Hope in God). The other shield has the initials V.G : C.C. and shows the arms of the Gordon and Cheyne families, with the motto "Grace me Gyid" (Grace guide me). These shields represent William Gordon and Clare Cheyne, who were the lord and lady of the castle at that time.
 | Shirley Ann Jackson |
 | Garett Morgan |
 | J. Ernest Wilkins Jr. |
 | Elijah McCoy |



