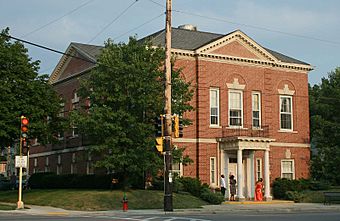Wauwatosa Woman's Club Clubhouse facts for kids
Quick facts for kids |
|
|
Wauwatosa Woman's Club Clubhouse
|
|

Wauwatosa Woman's Club Clubhouse
|
|
| Location | 1626 Wauwatosa Ave. Wauwatosa, Wisconsin |
|---|---|
| Built | 1924-1925 |
| Architect | Kirchoff & Rose |
| Architectural style | Colonial Revival |
| NRHP reference No. | 98000828 |
| Added to NRHP | July 1, 1998 |
The Wauwatosa Woman's Club Clubhouse is a special old building in Wauwatosa, Wisconsin. It was added to a list of important historic places, called the National Register of Historic Places, in 1998. This means it is recognized for its history and unique design.
About the Wauwatosa Woman's Club
The Wauwatosa Woman's Club started in 1894. It was officially recognized as a group in 1907. The club's main goal was to help women learn and grow. They wanted to share ideas and study different topics together. This helped women develop their minds and social skills.
In 1914, a man named Emerson D. Hoyt gave the club a piece of land. This land was at 1626 Wauwatosa Avenue. He wanted the club to build a clubhouse there. He also asked that the building be used as a museum. This museum would help save the early history of Wauwatosa.
Mr. Hoyt had one condition: the women needed to raise $10,000 in two years. This was a lot of money back then! The project slowed down when World War I began. But the women were given more time. They eventually raised all the money needed. The clubhouse then became a fun place for the women of Wauwatosa to gather. The club is still active today.
The Clubhouse Building Design
The Wauwatosa Woman's Club Clubhouse was finished in 1925. It was designed by architects Kirchoff & Rose. The building is in the Colonial Revival style. This style looks back to the architecture of early American homes.
The clubhouse has two stories. It has a special roof called a hip and deck roof. The walls are made of red brick. White trim adds a nice contrast. The front door has a covered porch, called a portico. This porch is held up by columns and flat column-like shapes called pilasters.
Many windows have a decorative stone shape above them, called a keystone. They are also framed with a shallow brick arch. The edges of the roof have decorative blocks, called modillions. A large triangle shape, known as a pediment, sits above the center of the building. The clubhouse was added to the National Register of Historic Places in 1998 because of its unique style and history.
 | Claudette Colvin |
 | Myrlie Evers-Williams |
 | Alberta Odell Jones |

