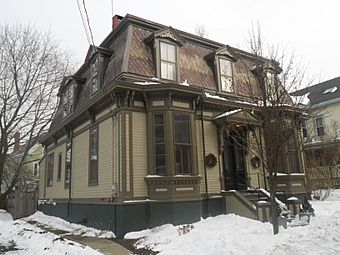A.B. Butler House facts for kids
Quick facts for kids |
|
|
A.B. Butler House
|
|

The A.B. Butler House in January 2011
|
|
| Location | 4 Walker Street, Portland, Maine |
|---|---|
| Area | 1 acre (0.40 ha) |
| Built | 1868 |
| Architect | Matthew Stead |
| Architectural style | Italian Villa |
| NRHP reference No. | 74000158 |
| Added to NRHP | May 8, 1974 |
The A.B. Butler House is a historic home in Portland, Maine, United States. It was built in 1868. This house is a great example of a building style called Second Empire architecture. It is also one of only two buildings designed by architect Matthew Stead that are still standing in Portland. The house was added to the National Register of Historic Places on May 8, 1974.
About the A.B. Butler House
This house is located in Portland's West End neighborhood. It sits just south of Congress Street. The house is made of wood and has one and a half stories.
What Does It Look Like?
The A.B. Butler House has a special roof called a mansard roof. This type of roof creates a full second story inside. The roof is covered with diamond-shaped slate tiles. These tiles are colored beige and red.
The outside of the house is covered with wooden clapboards. It has decorative corner posts called pilasters. There is also a fancy trim below the roofline. This trim has small tooth-like blocks and paired brackets.
The front of the house looks the same on both sides. It has projecting bays, which are like small rooms sticking out. These are on either side of the main entrance. The roof has gabled dormers. These are windows that stick out from the roof. They have pretty scrollwork at their peaks. The main entrance has a small roof supported by brackets.
Inside, the house still has its original wooden details. It also has special paintings called trompe-l'œil frescos. These paintings are in the central hall and stairwell. They are designed to trick your eye into thinking they are real objects.
Who Built This House?
The A.B. Butler House was built in 1868. It was made for Albert Berry Butler. He was a well-known merchant in the area. He sold dry goods, like fabrics and clothing.
The house was designed by Matthew Stead. He was an architect from New Brunswick. Stead designed many buildings after a big fire in Portland in 1866. That fire destroyed much of the city. This house is one of only two of his designs that are still standing in Portland. The other is a business building called the Merchant's Exchange.



