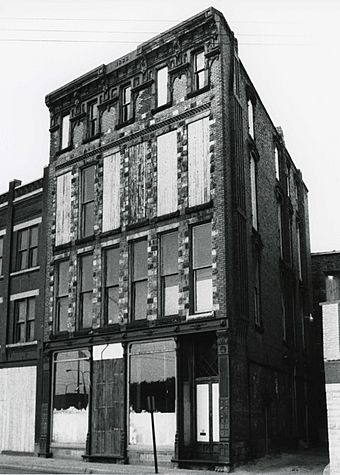Adam C. Arnold Block facts for kids
Quick facts for kids |
|
|
Adam C. Arnold Block
|
|

Adam C Arnold Block, 1982
|
|
| Location | 12-14 E. State St., Battle Creek, Michigan |
|---|---|
| Area | less than one acre |
| Built | 1886 |
| Architectural style | Late Victorian |
| Demolished | September 1988 |
| NRHP reference No. | 83000839 |
| Added to NRHP | March 24, 1983 |
The Adam C. Arnold Block was an important commercial building. It was located at 12-14 East State Street in Battle Creek, Michigan. This building was added to the National Register of Historic Places in 1983. Sadly, it was taken down in 1988.
History of the Arnold Block
Adam C. Arnold moved to Battle Creek in 1857. He came with his wife, Marla Dygert Arnold. Adam first started a business making wooden pumps. This gave him the nickname "Pump."
Later, he found that running a hotel was more profitable. He opened the Arnold House, which was later called the Exchange Hotel. This hotel became known for not always following city rules. It was also said that customers sometimes felt they were not treated fairly.
Despite these issues, business was good. In 1886, Adam Arnold built the Arnold Block. This new building first had a restaurant. It also had a place for people to gather, run by Adam's son, George H. Arnold. Adam C. Arnold's office was there too. The building also stored items that people had traded for money. Like the hotel, the Arnold Block also became known for some problems.
In 1895, George H. Arnold passed away. Adam C. Arnold was later found responsible for this. He tried to appeal the decision. While waiting for the appeal, Adam C. Arnold himself passed away in 1897. By this time, much of his money was gone due to legal costs. The City Bank of Battle Creek then owned the Arnold Block.
In 1896, a special place called the "Arnold Mission" opened in the building. This mission helped men who were looking for work. The bank let them use the space for free. Over time, the mission offered low-cost meals. It also provided free beds and free baths.
Over the years, the building was home to many different businesses. It housed a telephone company warehouse. There was also a restaurant and a furniture store. Other businesses included a billiard room, a barber shop, and a real estate office. A cigar store and an office supply warehouse were also there.
In the early 1980s, the building was fixed up. It became an antique store called "Pump Arnold's Place." In 1988, the Arnold Block was taken down. This made space for the new main office of the W. K. Kellogg Foundation.
What the Arnold Block Looked Like
The Adam C. Arnold Block was a four-story building. It was made of red brick. It had a flat roof and was built in the Late Victorian style. The building was about thirty feet wide. It was fifty-one feet deep on one side and sixty-five feet deep on the other.
The front of the building had many fancy decorations. It had a metal cornice at the top. The storefront also had metal parts. The windows had stone frames around them. There were also decorative tiles.
On the first floor, the storefront had large glass windows. These windows were framed by metal pillars and beams. To one side, there was an entrance that led to the stairs. These stairs went up to the floors above. The main store entrance had wooden double doors. Above these doors were small windows that let in light.
The second and third floors had rough-textured stone around the windows. These included stone frames and sills. Above these were rows of brickwork shaped like sawteeth. These brick patterns went all the way across the front of the building.
On the fourth floor, more metal trim surrounded the windows. There were also special "bat-wing" and keystone decorations between the windows. Above these was the cornice. This top part had supporting brackets and a decorative strip. These were also made of metal.

