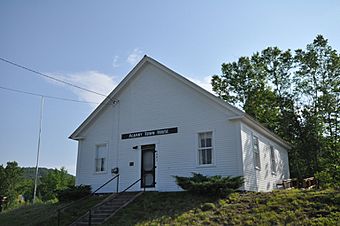Albany Town House facts for kids
Quick facts for kids |
|
|
Albany Town House
|
|
 |
|
| Location | Jct. of ME 5 and ME 35, Albany Township, Maine |
|---|---|
| Area | 0.3 acres (0.12 ha) |
| Built | 1848 |
| Architectural style | Greek Revival |
| NRHP reference No. | 07000793 |
| Added to NRHP | August 7, 2007 |
The Albany Town House is a historic building in South Oxford, Maine. It stands where Maine Routes 5 and 35 meet Vernon Street. This special building was constructed in 1848.
It is the only government building left from the old town of Albany. Albany was a town from 1803 until 1937. Since 1947, a group called the Albany Improvement Association has owned the building. It is still used today as a place for community events. Because of its history, the building was added to the National Register of Historic Places in 2007.
What Does the Albany Town House Look Like?
The Town House is a single-story building made of wood. It sits on a small hill. Nearby, you can see a few houses. There is also a grange hall built in 1909 and a church from 1877-78.
The building is about 35 feet (10.7 meters) square. Its main door faces south, towards Hunt's Corner Road. The front of the building has a central door. There are windows on each side of the door.
Special Design Features
The main doorway might have had narrow windows on its sides. These are called sidelight windows. It looks like they were covered up later. This happened when the building was re-sided in the 1900s.
The top of the door has a slightly triangular shape. This design is a simple nod to the Greek Revival architecture style. This style was very popular when the building was built. A small addition is attached to the back of the building. It used to hold a private toilet and a place for firewood.
Inside the Town House
When you go inside, you will find one large open room. There is also a small kitchen area in one corner. The ceiling is covered with tin. This tin ceiling was added later. The original ceiling was made of plaster.
The floor is made of narrow hardwood planks. The walls have a special wood lining called beadboard wainscoting. In one corner, there is a raised platform. This platform once held a wood stove to keep the building warm.
 | Kyle Baker |
 | Joseph Yoakum |
 | Laura Wheeler Waring |
 | Henry Ossawa Tanner |



