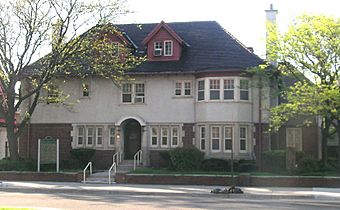Albert Kahn House facts for kids
|
Albert Kahn House
|
|

Albert Kahn House, seen from across Mack Ave.
|
|
| Location | 208 Mack Avenue Detroit, Michigan |
|---|---|
| Built | 1906 |
| Architect | Albert Kahn |
| Architectural style | Late 19th And 20th Century Revivals |
| NRHP reference No. | 72000668 |
Quick facts for kids Significant dates |
|
| Added to NRHP | October 18, 1972 |
The Albert Kahn House is a historic building in Detroit, Michigan. It is located in the Brush Park area, which is part of Midtown. Today, this special house is the main office for the Detroit Urban League. The house was recognized as a Michigan State Historic Site in 1971. It was also added to the National Register of Historic Places in 1972.
History of the Albert Kahn House
In 1906, a famous architect named Albert Kahn built this house. He designed it to be his own home in the Brush Park neighborhood.
As his work and social life grew, Kahn made some changes to the house. In 1921, he added a new bathroom to the main bedroom. Later, in 1928, he built a whole new section. This new part held his large library and his art collection.
Albert Kahn lived in this house from 1906 until he passed away in 1942. Two years later, in 1944, the Detroit Urban League bought the building. They have used it as their main office ever since.
Architecture and Design
Albert Kahn's home is a two-story house. It is designed in an English Renaissance style, but with a modern feel. The first floor is covered in brick, with gray stone details. The second floor has a stucco finish, and the roof is made of slate.
The way the house is built makes you notice horizontal lines. But a group of windows makes you see vertical lines too. Two pointed roof sections, called gabled dormers, break up the roofline at the front. A stone arch surrounds the main entrance on Mack Avenue. This arch has beautiful carvings of flowers, designed by Kahn himself.
The house was built to be very strong and safe. It is both soundproof and fireproof. Each floor is made of reinforced concrete. Wooden supports are placed on top of the concrete, holding up the finished wood floors.
On the first floor, you would find a main hall and a dining room, both finished with wood panels. There was also a cozy den, partly wood and partly plaster. A kitchen and a room for servants were also on this floor.
The second floor originally had five bedrooms, two bathrooms, and a sewing room. The 1921 update added another bathroom. The attic used to have a room for an extra servant. Later, it was changed to have two rooms and a bathroom.
The big addition in 1928 created a large gallery on the first floor. Behind it was a new garage. Above the gallery and garage, Kahn added more rooms. These included an extra guest bedroom, another den, a bathroom, and another servant's bedroom and bath.
See also
 In Spanish: Casa de Albert Kahn para niños
In Spanish: Casa de Albert Kahn para niños
 | Madam C. J. Walker |
 | Janet Emerson Bashen |
 | Annie Turnbo Malone |
 | Maggie L. Walker |

