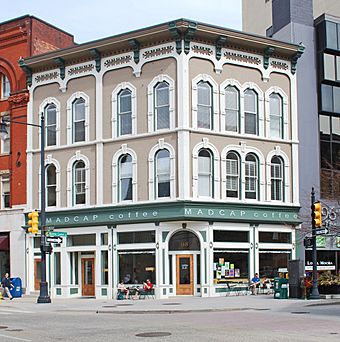Aldrich Building facts for kids
Quick facts for kids |
|
|
Aldrich Building
|
|
 |
|
| Location | 98 Monroe Center, NW, Grand Rapids, Michigan |
|---|---|
| Area | less than one acre |
| Built | 1869 |
| Architectural style | Italianate |
| NRHP reference No. | 82000536 |
| Added to NRHP | November 12, 1982 |
The Aldrich Building is a very old and important building in Grand Rapids, Michigan. It is located at 98 Monroe Center, NW. This building is so special that it has been officially listed on the National Register of Historic Places since November 12, 1982. This means it's recognized as a place worth protecting because of its history and unique features.
History of the Aldrich Building
The Aldrich Building was built in 1869. Two druggists, Edward Wilson and John Harvey, built it. They ran their pharmacy business on the first floor. They rented out the upper floors to other people.
This building was very important when it was new. It was the first building in Grand Rapids to have large plate glass windows. These big windows made the storefronts look modern and inviting.
Wilson and Harvey owned the building until 1885. Then, a woman named Euphrasia Aldrich bought it. Her family already owned the buildings next door.
Over the years, many different businesses and people used the building.
- In 1887, two doctors started their practice there.
- In 1910, the first dentist opened an office in the building. A dental practice stayed there for many decades, even into the 1980s.
- In 1936, a candy store called Fannie Farmer Candies moved in. This candy shop stayed on the first floor for a very long time, even into the 2000s!
- In 2008, a coffee shop took the place of the candy store.
- The building was updated and fixed up in 2013.
What Does the Aldrich Building Look Like?
The Aldrich Building is a three-story building made of brick. It was built in the Italianate style, which was popular in the 1800s. This style often includes tall windows and decorative details.
The building has a unique shape, like a wedge. This is because it sits at the corner of two streets that meet at a wide angle.
The front of the first floor was probably updated in the early 1900s. It might have looked different when it was first built.
Tall brick columns, called pilasters, go from the street all the way up to the top of the building. At the very top, these columns join with a brick frieze, which is a decorative band.
The windows on the upper floors are very tall, about eight feet high. They have one large pane of glass on the top and one on the bottom. These windows are framed with decorative brick molding.
- On the second floor, the tops of the windows are shaped like half-circles.
- On the third floor, the tops of the windows are shaped like half-hexagons.
All the fancy decorations on the upper floors are made from brick, stone, and wood.



