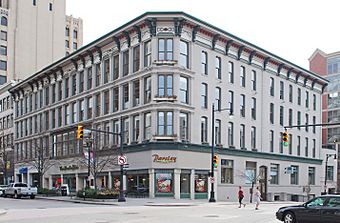Aldrich Godfrey and White Block facts for kids
Quick facts for kids |
|
|
Aldrich, Godfrey, and White Block
|
|
 |
|
| Location | 89-99 Monroe Center, Grand Rapids, Michigan |
|---|---|
| Area | less than one acre |
| Built | 1874 |
| Built by | Farr & Vincent |
| Architect | John Grady |
| Architectural style | Italianate |
| NRHP reference No. | 99000052 |
| Added to NRHP | January 27, 1999 |
The Aldrich, Godfrey, and White Block is a historic commercial building. You can find it at 89-99 Monroe Center in Grand Rapids, Michigan. This building was added to the National Register of Historic Places in 1999. This means it's an important place worth preserving.
Contents
A Look Back in Time
This building was built and owned by three important leaders from Grand Rapids. Their names were Moses V. Aldrich, Freeman Godfrey, and George H. White. They were all successful businessmen in the city.
Moses V. Aldrich was born in New York in 1829. He moved to Grand Rapids in 1855. He worked in manufacturing, banking, and real estate. He even served as the mayor of Grand Rapids from 1868 to 1870.
Freeman Godfrey was born in Vermont in 1825. He started working on railroads in 1851. He came to Grand Rapids in 1856 to build a railroad line. Later, he opened a gypsum quarry with his brother. Gypsum is a mineral used to make plaster.
George H. White was born in 1822. He came to Grand Rapids in 1842. He started as a clerk and then became a partner in a general store. He also owned land and helped develop parts of the city.
How the Building Was Built
In 1872, Moses V. Aldrich bought the land for this building. He bought it from St. Andrew's Catholic Church. The church used the money to build a new cathedral.
Aldrich then sold parts of the land to George H. White and Freeman Godfrey. The three men decided to build a commercial block together. They hired a local architect named John Grady to design it.
In 1874, the old church building was taken down. The construction company Farr & Vincent started building the new block. It was finished by the end of that year. New businesses and people started moving in during 1875.
What Happened to the Building Over Time
At first, the building had both businesses and homes inside. But by 1916, people no longer lived there. It became a building just for businesses.
In 1948, a company called Siegel Company bought the building. They sold women's clothing. They renamed the building the Siegel Building. The building was updated again in 1999.
What the Building Looks Like
The Aldrich, Godfrey, and White Block is a four-story building. It is built in the Italianate style. This style was popular in the late 1800s. It often includes fancy decorations and tall windows.
The building has two main sides that face the street. Its outer walls are made of brick. Some parts are covered with Buena Vista sandstone. Other parts are covered with limestone.
You can see many double-hung windows on the building. These windows are separated by tall, thin columns called pilasters. The windows on the top floor have decorative tops. The building also has a fancy metal roof edge called a cornice. There is a special entrance on one side that leads to the upper floors.

