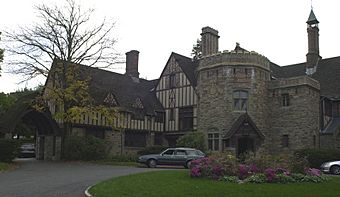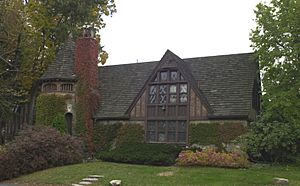Aldus Chapin Higgins House facts for kids
Quick facts for kids |
|
|
Aldus Chapin Higgins House
|
|
 |
|
| Location | 1 John Wing Rd., Worcester, Massachusetts |
|---|---|
| Area | 1.25 acres (0.51 ha) |
| Built | 1921 |
| Architect | Atterbury, Grosvenor |
| Architectural style | Tudor Revival |
| MPS | Worcester MRA |
| NRHP reference No. | 80000496 |
| Added to NRHP | March 05, 1980 |
The Aldus Chapin Higgins House is a historic building located at 1 John Wing Road. It stands on the campus of Worcester Polytechnic Institute (WPI) in Worcester, Massachusetts. This house was built in 1921. It is known as one of the best examples of old-style architecture in the city. Many parts of the house, like windows and decorations, were brought from Europe.
The house was added to the National Register of Historic Places in 1980. Today, it is used by WPI for its alumni office. It also hosts special events for the college.
Contents
What Makes the Higgins House Special?
The Aldus Chapin Higgins House is found in northwest Worcester. It sits on the north side of the WPI campus. From the house, you can see Institute Park.
Unique Design and Materials
This house is about 2-1/2 stories tall. It has a mix of different building styles. The outside is made from stucco, brick, and stone. The house has two main parts that are shaped like rectangles. These parts are connected by a central entrance that is shaped like an octagon.
The octagonal part of the house has a cool, castle-like top. This top is called a crenellated battlement. The upper parts of the house often have a half-timbered look. This means they have wooden beams showing on the outside. Some areas also have fancy plant-like carvings.
Antique Features Inside and Out
Many of the windows in the house are very old. They are called leaded casement windows. These windows were brought all the way from Europe. The house also has a "Great Hall." This large room features special architectural pieces. These pieces were actually taken from an old monastery in Italy.
Who Was Aldus Chapin Higgins?
The house was designed by an architect named Grosvenor Atterbury. However, the owner, Aldus Chapin Higgins, had a big role in its design. He had probably drawn sketches and ideas for many years before hiring Atterbury.
Aldus Higgins was the son of Milton Prince Higgins. Milton Higgins was a very important person in Worcester. He started the Norton Company. He was also a leader at Washburn and Moen Wire Works. This was a major industry in the local area.
After Aldus Chapin Higgins' wife passed away, the house was given to the Worcester Polytechnic Institute.




