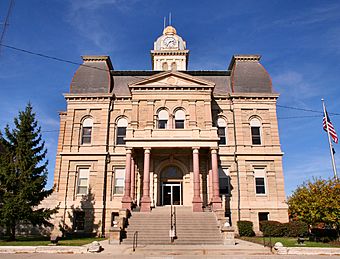Allen County Courthouse (Ohio) facts for kids
Quick facts for kids |
|
|
Allen County Courthouse
|
|

Allen County Courthouse Main Entrance
|
|
| Location | Lima, Ohio |
|---|---|
| Built | 1881 |
| Architect | George H. Maetzel |
| Architectural style | Second Empire |
| NRHP reference No. | 74001392 |
| Added to NRHP | July 24, 1974 |
The Allen County Courthouse is a historic building in Lima, Ohio. It's where important legal decisions happen for Allen County. This beautiful old building was added to the National Register of Historic Places in 1974. This means it's recognized as a special place worth protecting.
Contents
A Look Back: The Courthouse Story
First Courthouses in Allen County
Allen County was created in 1820. Lima was chosen as its main town. This main town is called the county seat. The very first courthouse was a simple log cabin. It had two floors and a small roof. This building served the county until 1840.
By 1840, the county was growing. The log cabin courthouse was too small. So, a contest was held to design a new one. Seventeen different designs were submitted. A builder named Orlando Boughton won the contract. His design was in the Classical Revival style. The new building cost $13,325 to build.
This second courthouse was two stories tall. It was made of brick and stone. Tall windows with dark shutters lined the outside. The main entrance had four large columns. These columns supported a covered porch. A square tower rose from the roof. It had a dome on top with a weather vane. This tower also held a large bell. The bell rang on special occasions. One important time was April 14, 1865. It rang to honor Abraham Lincoln, who was the president.
The Current Courthouse Building
The courthouse you see today is the third one for Allen County. It was built between 1881 and 1884. The cost was about $360,000. The architect was George H. Maetzel. He designed it in the popular Second Empire style.
Exploring the Outside: Exterior Features
The Foundation and Lower Floors
The courthouse sits on a smooth sandstone foundation. The ground floor has windows that are set back into the walls. The main part of the building on the south side sticks out. It is flanked by towers with special sloped roofs. These roofs are called mansard roofs. An eagle statue used to sit on top of the front triangular section.
Main Entrance and Upper Levels
You reach the main entrance by climbing a flight of stairs. They lead to a small landing. From there, you enter through a tall, arched doorway. The windows on the main floor are tall and rectangular. The windows on the floor above are tall with arched tops. Above the main entrance, there is a triangular section. A statue of Justice once stood there.
The Clock Tower
A tall tower rises above the roof of the courthouse. It has two main sections stacked on top of each other. A dome with a four-faced clock sits on the top section. The dome then narrows into a small spire.
Modern Updates and Connections
In the 1990s, the courthouse was updated. A new building, called the Justice Center, was built right next door. The two buildings are connected by a walkway above the street. The new Justice Center was built to match the old courthouse. It holds a jail, more courtrooms, and offices for the sheriff.



