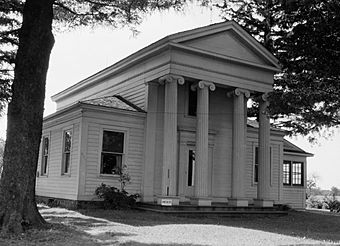Alonzo W. Olds House facts for kids
Quick facts for kids |
|
|
Alonzo W. Olds House
|
|
 |
|
| Location | 10084 Rushton Rd., Rushton, Michigan |
|---|---|
| Area | less than one acre |
| Built | 1848 |
| Architectural style | Greek Revival |
| NRHP reference No. | 72000636 |
| Added to NRHP | May 5, 1972 |
The Alonzo W. Olds House, also known as the Albert Read House, is a historic family home. It is located at 10084 Rushton Road in Rushton, Michigan. This special house was added to the National Register of Historic Places in 1972. This means it is recognized as an important part of history.
Contents
A Look Back: History of the Olds House
Who Built the House?
Alonzo W. Olds moved from New York state to Michigan in 1833. He bought 40 acres of land for farming. In 1835, he bought 80 more acres. This included the spot where the house now stands. He built this beautiful Greek Revival style home in 1848-1849.
Alonzo Olds raised sheep on his land. He also built a sawmill, which cut wood. By 1850, he owned a large farm of 440 acres. In 1851, Olds sold his farm to Warren Clark. Alonzo then moved to build another big farm nearby.
The Read Family Takes Over
Warren Clark farmed the land until 1863. Then, he sold it to William Read. William Read passed away in 1888. His wife, Mary, then owned the house and farm. When she died in 1900, their son Albert bought the farm.
Albert Read continued to farm the land. After he passed away, his son, Albert Jr., took over. Albert Jr. farmed the land until 1975. His wife, Harriet, lived in the house after he died. In the early 1980s, much of the farmland around the house became a new neighborhood. Harriet Read lived in the house until she passed away in 1992.
What Does the Olds House Look Like?
A Classic Greek Revival Style
The Alonzo W. Olds House is a very nice example of a Greek Revival style home. This style was popular in the 1800s. It looks like ancient Greek temples. The house has a narrow, two-story section in the middle. In front of this, there is a large porch called a portico. This portico has four tall, fluted columns.
On each side of the central part, there are one-story wings. These wings have sloped roofs. The house is made of wood. Some parts have smooth, flat siding. Other parts have clapboard, which are overlapping wooden boards. The main roof edge and the porch roof edge have fancy decorations. These look like small blocks, called a dentil course. The wide corner boards on the wings match the porch.
Changes Over Time
The wings of the house once had decorative walls on top, called parapets. But these were taken off in the early 1920s. The original roof was made of wood shingles. After a small fire on the roof in 1939 or 1940, it was replaced with asphalt roofing. Later, a kitchen and family room were added to the back of the house. A garage was also built.
 | John T. Biggers |
 | Thomas Blackshear |
 | Mark Bradford |
 | Beverly Buchanan |

