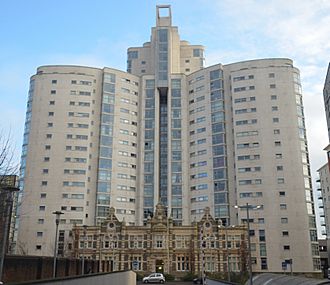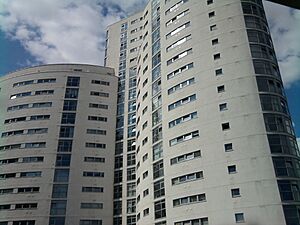Altolusso facts for kids
Quick facts for kids Altolusso |
|
|---|---|
 |
|
| General information | |
| Type | Residential |
| Location | Cardiff, Wales |
| Address | Bute Terrace, Cardiff CF10 2FF |
| Current tenants | Consort Property Management |
| Construction started | 2003 |
| Completed | 2005 |
| Cost | £40,000,000 ca. |
| Client | Redrow Homes |
| Owner | Freehold Managers |
| Height | 72 m (236 ft) |
| Technical details | |
| Floor count | 23 |
| Floor area | 19 697 m² (212,020 sq ft) |
| Lifts/elevators | 4 |
| Design and construction | |
| Architect | Holder Mathias Architects |
| Structural engineer | Ove Arup & Partners |
| Services engineer | McCann & Partners |
| Main contractor | Laing O'Rourke |
Altolusso is a tall apartment building in Cardiff, Wales. Its name means "high luxury" in Italian. This building stands 72 meters (236 feet) high and has 23 floors. When it was finished in 2005, it was the tallest residential building in Wales. Today, it is still one of the tallest buildings in Cardiff and in Wales.
The building has a unique Y-shape. Inside, there are 292 fancy apartments with one to three bedrooms. These homes offer great views of the city. There's also a three-story car park for residents. Altolusso is located near The Hayes area in Cardiff city centre, close to the Cardiff International Arena and Cardiff Queen Street railway station.
The Story Behind Altolusso
The land where Altolusso now stands has a long history. Since 1837, it was used to make and store coal gas. This was done by the Cardiff Gas Light and Coke Co. Most of the old buildings on the site were from the 1890s. They were taken down to make way for Altolusso.
Altolusso's Cool Design
Altolusso was built where an old college used to be. The first two floors of the building keep the look of the old Victorian college. Even though this old front wasn't officially protected, Cardiff Council asked for it to be saved. By 2003, it was in bad shape. Workers carefully fixed it up using stone from other old buildings that were removed.
The building's design looks like a three-leaf clover. It has three curved sections that spread out from a central area. This design not only looks good but also helps the building last a long time. The outside is covered with a special material that keeps it smooth and strong against bad weather.
Where is Altolusso?
Altolusso is surrounded by several important areas in Cardiff. To the north is Bute Terrace, a main road. To the south, you'll find the main South Wales Main Line railway. On its east side is Harlech Court, which has a car park and an office building. To the west is Meridian Gate, another building. A historic stone wall marks the southern edge of the site. Also, an artificial waterway called the dock feeder passes by the southeast corner.
See also


