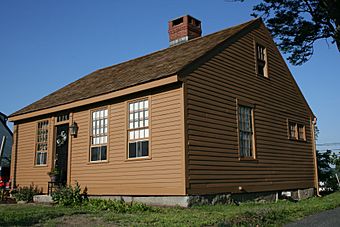Amos Flagg House facts for kids
Quick facts for kids |
|
|
Amos Flagg House
|
|
 |
|
| Location | 246 Burncoat St., Worcester, Massachusetts |
|---|---|
| Area | less than one acre |
| Built | c. 1748 |
| MPS | Worcester MRA |
| NRHP reference No. | 80000515 |
| Added to NRHP | March 5, 1980 |
The Amos Flagg House is a very old house in Worcester, Massachusetts. It is located at 246 Burncoat Street. This house was built around 1748. It is one of the few buildings left from the 1700s in the city. The Amos Flagg House was added to the National Register of Historic Places in 1980. This means it is an important historical site.
About the Amos Flagg House
The Amos Flagg House is in a neighborhood in northeastern Worcester. It sits on the west side of Burncoat Street. The house is a 1-1/2 story building. It is made of wood, using a method called timber frame. This means large wooden beams form its main structure.
The roof slopes down on two sides, which is called a side gable roof. It has a chimney right in the middle of the house. The outside walls are covered with overlapping wooden boards called clapboards. The front of the house is not perfectly even. It has four sections, and the main door is slightly to the left of the center. Above the front door, there is a small window with four glass panes. Smaller parts of the house extend from the back.
History of the Old House
The very early history of the Amos Flagg House is not fully known. This area was far from the center of Worcester a long time ago. It stayed mostly like a countryside until the 1900s. Because of this, there are not many old records about the house.
It is thought that Alan Flagg built the house. He might have built it on a piece of land about 50 acres big. This land was sold or mortgaged to Jonas Gale in 1748. Later, in 1816, Alan's son, Amos Flagg, took over the property. This was around the time Amos got married.
In 1825, the property changed hands again. Jonathan White took ownership. He had married Amos Flagg's widow. The White family owned the house for a long time. They kept it until 1914. After that, the land was divided into smaller pieces. These smaller pieces were then used to build other homes. The Amos Flagg House remains a special link to Worcester's past.



