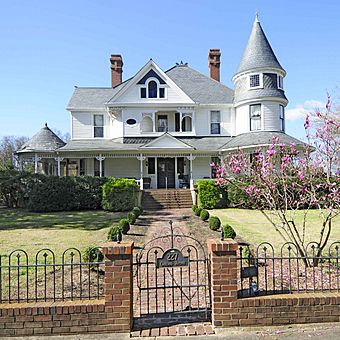Anderson House (Rock Hill, South Carolina) facts for kids
Quick facts for kids |
|
|
Anderson House
|
|
 |
|
| Location | 227 Oakland Ave., Rock Hill, South Carolina |
|---|---|
| Area | 1 acre (0.40 ha) |
| Built | 1898 |
| Built by | A.D. Holler |
| Architectural style | Queen Anne |
| NRHP reference No. | 82003908 |
| Added to NRHP | May 13, 1982 |
Anderson House is a historic home in Rock Hill, South Carolina. It was once the residence of John Gary Anderson. He was a very important person in the city's history. Anderson was the president of the Anderson Motor Company. The house was added to the National Register of Historic Places in 1982. This means it is recognized as a significant historical building.
Contents
Who Was John Gary Anderson?
John Gary Anderson lived from 1861 to 1937. In 1884, he married Alice Louetta Holler. He then started a business with his father-in-law. Their company was called Holler and Anderson Buggy Company. They made buggies, which were like early cars pulled by horses.
From Buggies to Cars
By 1905, John Gary Anderson owned the company by himself. He changed its name to Anderson Motor Company. In 1916, his company made its first car. It was a fancy car called a luxury coupe. It cost $1,500, which was a lot of money back then! The company stopped making cars in 1924. It officially closed in 1925.
Anderson's Impact on Rock Hill
John Gary Anderson was a key person in making Rock Hill grow. He helped start the Rock Hill Chamber of Commerce. This group helps local businesses. He was also its first president.
He brought the first telephone system to the area. This system later became the Rock Hill Telephone Company. He also started plans to pave the city's streets and sidewalks. This made it easier to travel around the city.
Anderson worked hard to get a US Post Office built in Rock Hill. It opened in the late 1890s. He also pushed for a US District Court in the city. This effort was also successful. He was a member of the Winthrop University Board of Trustees. He held this important position until he passed away.
Cotton Plan
In 1911, Anderson came up with a plan. He wanted to reduce how much cotton was grown in the Southern United States. He traveled widely to share his idea. His efforts helped keep the price of cotton stable during the 1910s.
About the Anderson House
John Gary Anderson had this house built in 1898. A local builder named A. D. Holler constructed it. The house was designed using plans from a famous architect. His name was George Franklin Barber. He was known across the country for his designs. John Gary Anderson and his family lived in the house for many years. His daughter, Alice Anderson Gill, signed the application to make it a historic place.
House Design and Style
The Anderson House has two and a half stories. It is built in the Queen Anne style. This style is known for its unique and often fancy details. The design came from a published plan by George Franklin Barber. He was an architect from Tennessee.
Key Architectural Features
- Turret: The house has a three-story turret on one corner. A turret is a small tower, often with a pointed or conical roof.
- Porch: A porch wraps around the turret and across the front of the house.
- Gazebo: There is a small, attached gazebo at one end of the porch. A gazebo is a small, open building, often found in gardens.
- Walls and Roof: The walls are framed. The roof is covered with slate tiles. It also has metal decorations called crestings.
- Chimneys: The house has two brick chimneys. They have special decorative tops called corbelled caps.


