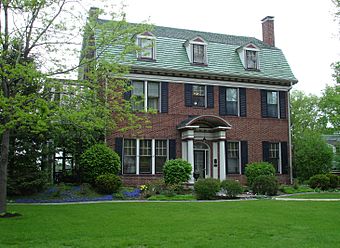Andrew J. O'Conor III House facts for kids
Quick facts for kids |
|
|
Andrew J. O'Conor III House
|
|
 |
|
| Location | 637 Chapel St., Ottawa, Illinois |
|---|---|
| Area | less than one acre |
| Built | 1848; 1922 |
| Architect | Norman Cook |
| Architectural style | Colonial Revival |
| NRHP reference No. | 93000324 |
| Added to NRHP | April 22, 1993 |
The Andrew J. O'Conor III House is a historic home in Ottawa, Illinois, United States. People also called it "Riverbend" or "Buena Vista." The house you see today was first built in 1848. It had a big makeover in 1922. This special house was added to the U.S. National Register of Historic Places in 1993. This means it's an important building worth protecting.
History of the O'Conor House
The very first house on this spot was built in the early 1840s. A man named Henry Green, who came from New Hampshire, built it. He moved to Ottawa around 1834. Henry Green built three different homes on this land. But only the large house he finished by 1848 is still standing. This house was built in the Italianate style.
In 1848, Henry Green sold this Italianate house to William H.W. Cushman. Cushman named the home "Buena Vista," which means "beautiful view" in Spanish. He lived there with his family until 1869. After that, the property had several different owners. These included N.B. Bristol, Oliver Cromwell Gray, Hiram Thornton Gilbert, James W. Duncan, and Martha L. Buell.
Finally, in 1920, an Ottawa lawyer named Andrew J. O'Conor III bought the house. The O'Conor family renamed the home "Riverbend." They did a huge renovation of the house in 1923. After the work, the house was about 5,100-square-foot (470 m2) in size. It had a large yard with a great view of the Fox River.
Architecture Style of the House
The O'Conor House was designed by Norman Cook. He was from Ottawa and a lifelong friend of the O'Conor family. Norman Cook also designed other important buildings in LaSalle County. The house is built in the Colonial Revival style. This style brings back popular designs from early American colonial homes.
You can see the Colonial Revival style in the house's windows. It's also clear in the cornices, which are decorative moldings at the top of walls. The entrances also show this style. These features are the main parts that make the O'Conor House a great example of Colonial Revival architecture.
Why the House is Important
The Andrew J. O'Conor House became part of the U.S. National Register of Historic Places on April 22, 1993. It is most important because of its architecture. It is one of the best examples of the Colonial Revival style in the area.
Some of the house's past owners were important people. They served in the Illinois General Assembly. This is like the state's government body that makes laws.
There are many stories that President Abraham Lincoln visited this home several times. He was in Ottawa often during his life. He even appeared in Ottawa for court cases in 1851 and 1852. However, there is no clear proof that Abraham Lincoln actually visited or stayed in the house. But it is very possible he did.
William H.W. Cushman and his third wife, Anna Caesaria Rodney, lived in the home from 1848 to 1869. Anna Rodney was the daughter of Caesar Augustus Rodney. He was a U.S. Attorney General, a very important legal job. Anna was also connected to many famous political families in the 1800s. This included Mary Todd and her future husband, Abraham Lincoln. Before she married Cushman in 1843, Anna Rodney was one of three bridesmaids. She stood with Mary Todd Lincoln at her wedding to Abraham Lincoln. This wedding happened in Springfield, Illinois, on November 4, 1842.



