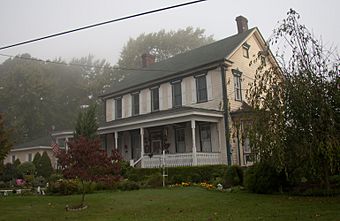Andrew and Jennie McFarlane House facts for kids
Quick facts for kids |
|
|
Andrew and Jennie McFarlane House
|
|
 |
|
| Location | 50 Maus Dr., west of Irwin, North Huntingdon Township, Pennsylvania |
|---|---|
| Area | less than one acre |
| Built | c. 1790-1798, 1870 |
| Architectural style | Italianate |
| NRHP reference No. | 04000807 |
| Added to NRHP | August 4, 2004 |
The Andrew and Jennie McFarlane House, also known as the William Larimer, Sr. House, is a historic home. It is located in North Huntingdon Township, Pennsylvania. This house is special because it shows how buildings changed over time.
Contents
A Look at the McFarlane House
This house is a 2 1/2-story building. It has an "L" shape. The outside is covered with cedar siding. It's a mix of old and new building styles.
How the House Was Built
The oldest part of the house was built a long time ago. This original section was made of logs. It was built between 1790 and 1798. Imagine living in a log cabin back then!
Changes Over Time
In 1870, a new section was added to the back of the house. This part was made of wood frame. At the same time, the whole house got a new look. It was updated in the Italianate style. This style often includes fancy details and tall windows.
Later, in 1989, a wraparound porch was added. This porch goes around more than one side of the house. It's a great spot to relax!
Why This House is Important
The Andrew and Jennie McFarlane House is considered very important. It was added to the National Register of Historic Places in 2004. This means it's a special place that is protected for future generations to learn from and enjoy.
 | Georgia Louise Harris Brown |
 | Julian Abele |
 | Norma Merrick Sklarek |
 | William Sidney Pittman |



