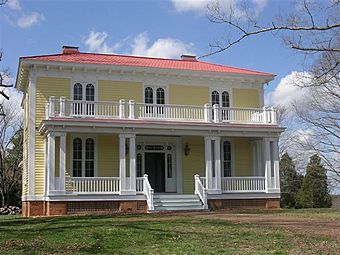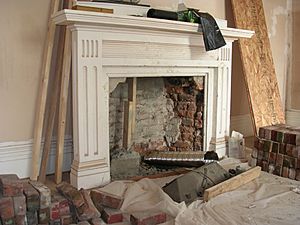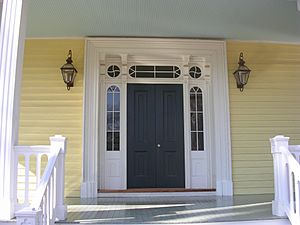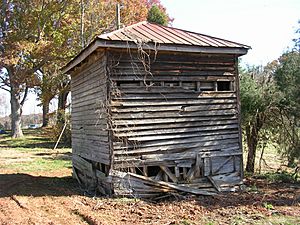Annefield (Saxe, Virginia) facts for kids
|
Annefield
|
|

Annefield, September 2011
|
|
| Location | 3200 Sunny Side Rd., Saxe, Virginia |
|---|---|
| Area | Southside |
| Built | 1858 |
| Architect | Jacob W. Holt (attributed) |
| Architectural style | Italianate |
| NRHP reference No. | 09000920 |
Quick facts for kids Significant dates |
|
| Designated | November 12, 2009 |
Annefield is a historic plantation house located in Saxe, Charlotte County, Virginia. It was built in 1858. This house is a great example of the Italianate style popular before the American Civil War.
A famous builder named Jacob W. Holt (1811–1880) likely designed Annefield. He built many homes in Virginia and North Carolina. Annefield is one of only two known plantation houses in Charlotte County that are thought to be Holt's work. He was known for mixing Greek Revival and Italianate styles.
Experts believe Holt's team built Annefield because it looks very similar to other buildings he definitely made. In 2009, Annefield was added to the Virginia Landmarks Register and the National Register of Historic Places. This means it's an important historical site. Besides the main house, Holt might have also designed the Kitchen/Quarter building and the Smokehouse. Other old buildings on the property show how a farm complex looked long ago.
The property covers about 190 acres. It has open fields, woods, orchards, and vineyards. This peaceful landscape has not changed much in 200 years. There are also two small ponds and a pretty oak-lined driveway leading to the main house.
Contents
Annefield's Story
In 1760, a man named Abraham Martin owned a large piece of land here. Later, in 1770, William Jameson bought 899 acres of this land. He was from Scotland and married Anne Read, whose family was very powerful in the area. This marriage helped Jameson get important jobs, like County Justice.
Jameson named his farm Annefield, probably after his wife, Anne. The name first appeared in records in 1785. William Jameson wrote in his will that Annefield should go to his wife Anne. After William died, Anne married Colonel Richard Elliott.
Later, in 1801, Anne and her sons sold the land to Philip Goode, Sr. The property changed hands a few more times. An older house from the early 1800s was likely built during this time. This house was not the original Annefield home.
In 1855, Hillery Mackiness Langston Goode bought 870 acres of land. He was a successful farmer and businessman. He even served in the Virginia House of Delegates. It is believed that Goode hired Jacob W. Holt to build a grand new house. This house would show off Goode's wealth and importance. Records show the value of buildings on Goode's land jumped after 1859, showing the new "Italian Villa" was built.
By 1860, Goode owned a large farm. He had many enslaved people and grew crops like wheat, corn, oats, and tobacco. His farm was worth a lot of money. Two of Goode's sons fought in the Civil War. One son, Hillery Langston Goode, went to Virginia Military Institute. Another son, Richard Bennett Goode, fought in famous battles like Gettysburg.
After the Civil War, the farm was not as valuable. Goode still farmed, but produced less. In 1882, part of the land was sold at an auction to John Booker. The farm was divided into two parts.
The property was then sold to Robert D. Adams, who owned Annefield until 1908. After that, it was owned by Henry C. Marshall, who was a superintendent at a nearby farm. In 1942, the Scott family bought the property and kept it until 1992. Then, about half the land was sold to a lumber company. The remaining 190 acres with the house were sold to new owners in 2005. These owners fixed up the house and helped get it listed on the Virginia Landmarks Register and the National Register of Historic Places in 2009.
Why Annefield is Important
Annefield is special because it's a rare example of the Italianate architectural style in Charlotte County. This style has specific features. For example, the front entrance has double doors with arched panels. It also has unique arched windows and round "pinwheel" windows.
Other features include a deep roof edge with decorative brackets. The fireplaces inside also show a mix of Italianate and Greek Revival styles. These details are often seen in Jacob W. Holt's work.
Another reason Annefield is important is because it's linked to Jacob W. Holt. He was a very important builder in Virginia and North Carolina. Holt mostly worked in Mecklenburg County, Virginia, and Warren County, North Carolina. Annefield is one of only two houses in Charlotte County believed to be built by him.
Buildings thought to be Holt's work share similar styles. For example, the front entrance and special windows at Annefield are identical to those at Vine Hill in North Carolina. Vine Hill is a house that Holt definitely built. This shows how Holt used his unique style in many of his projects.
Buildings at Annefield
The Main House
The main house was built around 1858. It was constructed in three parts. The oldest part is a large main section with a central hall, a parlor, and a bedroom. Upstairs, there's a hallway and two more bedrooms. A two-story addition was added to the back later.
The house has two brick chimneys and a sloped roof covered with tin. The roof has a deep, decorative edge with brackets, which is typical of the Italianate style. The house is covered with smooth wooden siding. The corners of the main part of the house have decorative columns called pilasters. The foundation is made of brick.
A large, one-story porch is at the front of the house. This porch was finished in 2009. Its design was inspired by a similar house built by one of Holt's students. The porch has a decorative edge and a railing that creates a balcony. Six square columns support the porch.
The main entrance has double doors with unique side windows and a top window with circular "pinwheel" designs. This entrance looks just like the one at Vine Hill, another house built by Jacob W. Holt.
The main part of the house has double-arched windows. These windows are similar to those found in other Holt-attributed homes like Engleside and Pool Rock. Holt probably got his ideas from popular architecture books of the time.
Inside, a central hall with a staircase leads to rooms on each side. The rooms connect to the hall and to each other. A porch at the back of the house was later enclosed to create a kitchen, bathroom, and pantry.
The house originally had four main rooms downstairs and two upstairs. Now, it has five main rooms downstairs and three upstairs. The main rooms have fireplaces. The fireplaces in the front rooms have a mix of Greek Revival and Italianate styles. These are identical to fireplaces in Engleside, another Holt house.
Quarter/Kitchen House
This building is behind the main house. It's about 34 by 16 feet. It has a sloped roof and wooden siding. The front has four openings, two for windows and two for doors. This pattern is repeated on the back.
The building is made with strong timber frames. The inside walls are made of horizontal boards. It seems the building was once divided into two rooms with a central chimney. This building likely served as a kitchen and living space for the cook and their family. Records from 1860 show that the owner had several buildings for enslaved people, and this might have been one of them.
Smokehouse
The smokehouse is about 14 by 14 feet. It has wooden siding and a pyramid-shaped metal roof. The door is on the east side. Inside, you can see the timber frame. There's a wooden floor with a sunken firepit in the middle. This was used to smoke and preserve meat.
Office
West of the smokehouse is a small building, about 12 by 10 feet. It might have been an office for a farm manager. It was probably built in the early 1900s, not at the same time as the main house. It has a gabled roof (pointed, not sloped like the main house) and unpainted wooden siding. It has a door and a window, and a small brick chimney inside.
Tobacco Barns
About 700 feet north of the main house are two tobacco barns. They are about 16 by 16 feet. They are made of rough-cut logs and have metal roofs. They sit on stone foundations. Inside, you can see poles used to hang tobacco for drying. These barns show how tobacco was grown and processed on the farm.
Dairy Barn
West of the main house is a large dairy barn built in 1954. It's made of concrete blocks. The main part is one and a half stories tall with a gambrel roof (a roof with two different slopes on each side). The upper part is a storage loft. A one-story section is attached to the south side. Two large concrete silos are on the west side of the barn.
Older House (c. 1830)
About 1,100 feet southwest of Annefield is an older, one-and-a-half-story wooden house. It was likely built around 1830. It has a metal roof and is covered with vertical boards. It sits on a stone foundation. A large stone chimney is on one end.
The front of the house has three openings, with a door in the middle. This door opens into the main room, which has a fireplace. A staircase leads to the attic. The attic is divided into two rooms. The walls inside are plastered. This house was probably lived in by a member of the Moseley family or a farm manager, not by enslaved people.
Slave Cemetery
Local stories say there is a cemetery for enslaved people on the Annefield property. It's about 1,700 feet northeast of the main house, near Horsepen Creek. This area has a plant called periwinkle, which is often used in old cemeteries in Virginia. There are also some black walnut trees. You can see signs of at least two graves with standing stones and slight dips in the ground. More graves might be found if the area is carefully searched. The owner in 1860, Hillery Goode, owned over forty enslaved people.
See Also






