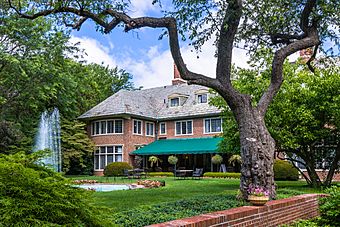Applewood (Flint, Michigan) facts for kids
Quick facts for kids |
|
|
Applewood
|
|
 |
|
| Location | 1400 E. Kearsley St., Flint, Michigan |
|---|---|
| Area | 16.5 acres (6.7 ha) |
| Built | 1916 |
| Architect | Davis, McGrath, & Kiessling; William Pitkin Jr. |
| Architectural style | Tudor Revival, Jacobethan Revival |
| NRHP reference No. | 79001152 |
| Added to NRHP | April 16, 1979 |
Applewood, also called the Charles Stewart Mott House, was the home of a very important person named Charles Stewart Mott. This special house was added to the National Register of Historic Places in 1979. This means it's a really important historical place in the United States!
Contents
The Story of Applewood
Who Was Charles Stewart Mott?
Charles Stewart Mott was born in 1875 in Newark, New Jersey. His father made cider and vinegar. Charles went to college at the Stevens Institute of Technology. He graduated in 1897 and first worked in his family's business.
Later, Charles became very interested in making things for cars. He joined a company that made wire wheels. In 1903, he took over the company. He started making wheels and parts for the new car industry.
Mott and the Auto Industry
Charles Mott began working with William C. Durant, who started Buick. In 1906, Mott moved his company to Flint, Michigan. His company soon became the biggest maker of car axles in the world!
In 1908, General Motors (GM) bought Mott's company. Charles Mott became a very important part of GM. He was on GM's Board of Directors until 1967. That's a very long time!
Mott's Impact on Flint
Charles Mott also cared a lot about his community. He was the mayor of Flint, Michigan, three times. He served in 1913, 1914, and 1918. He also gave a lot of money to help the community. He started a special foundation to do this.
Building Applewood Estate
In 1916, Charles Mott and his wife, Ethel, decided to build a home. They bought a large piece of land in Flint. They hired an architect named Herbert E. Davis to design the house. Another company designed the beautiful gardens.
The main house was finished in 1916. But they kept adding more parts to the estate for several years.
Life at Applewood
The Mott family lived in the house. They even had a small farm on the estate. Sadly, Ethel Mott passed away in 1924. Charles Mott married three more times. His last wife was Ruth Matt Rawlings. They lived at Applewood together.
The farm part of the estate stopped in the 1940s. Mott gave some of his land to help expand Mott Community College. Charles Stewart Mott lived at Applewood until he passed away in 1973. Ruth Mott stayed there until she passed away in 1999.
After Ruth Mott's death, she left money to the Ruth Mott Foundation. This foundation now owns and takes care of Applewood Estate.
What Applewood Looks Like
Applewood Estate is a large, beautiful house. It is built in a style called Jacobethan Revival. This style looks a bit like old English country homes. The house is made of brick and has a slate roof.
The front of the house is very balanced. It has three main sections. The middle section sticks out a little. It has a nice doorway with columns. The roof has three small windows that stick out, called dormers. The windows are rectangular and have stone dividers.
The back of the house looks similar to the front. It also has three sections. In the middle, three sets of double doors open onto a patio.
Other Buildings at Applewood
Besides the main house, there are other buildings on the property. These include:
- A greenhouse, where plants are grown.
- A garage for cars.
- A large brick barn.
- A chicken coop.
- A small cottage for a gatekeeper.
All these buildings were designed by the same architect. They match the style of the main house.
 | Aaron Henry |
 | T. R. M. Howard |
 | Jesse Jackson |

