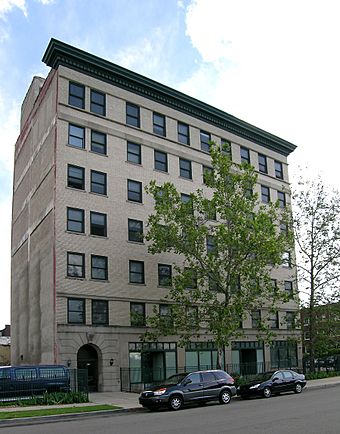Architects Building facts for kids
Quick facts for kids |
|
|
Architects Building
|
|
 |
|
| Location | 415 Brainard Street Detroit, Michigan |
|---|---|
| Built | 1924 |
| Architect | Richard H. Marr |
| Architectural style | Classical Revival |
| NRHP reference No. | 95000531 |
| Added to NRHP | May 04, 1995 |
The Architects Building is an old office building in Detroit, Michigan. It is located at 415 Brainard Street in an area called Midtown. This building was added to the National Register of Historic Places in 1995. This means it is an important historical place in the United States.
Contents
History of the Architects Building
The Architects Building has seven floors. It was built in 1924 by a man named Thomas J. Thompson. He was known for his work with hotels and restaurants. Thompson hired a famous Detroit architect, Richard H. Marr, to design the building.
Why was it built?
The main idea for the Architects Building was to create a special place. It was meant to hold all kinds of architectural businesses and professionals. This way, architects, designers, and related trades could all work in one building. When it first opened, 25 different companies had offices there. Richard H. Marr, the architect who designed it, even had his own office in the building. Another well-known architect, Marcus R. Burrowes, also worked there.
Changes over time
The Great Depression was a very tough time for many businesses. It made things difficult for the Architects Building too. By 1933, only three architecture firms were left in the building. In 1936, the building was taken over because of money problems. This happened after Thomas Thompson passed away in 1928.
After 1940, both Marr and Burrowes moved out. The building was no longer mainly for architects. In 1950, its name was changed to the Contractor's Storage Building. Later, in 1974, the Salvation Army bought it. Then, in 1985, a group called the Cass Corridor Neighborhood Development Corporation bought the building.
What the Architects Building looks like
The Architects Building is a seven-story building. It was built in a style called Neo-Classical Revival. This style often uses designs inspired by ancient Greek and Roman buildings. The building has a strong concrete frame. Its outside is covered with light brown bricks and stone decorations.
Its condition today
The Architects Building is the tallest building in its area. Even though many things have changed around it, the outside of the building is still in good shape. The main entrance area, called the lobby, is also well-preserved. It still looks much like it did when it was first built.
What is it used for now?
In 1999, the Cass Corridor Neighborhood Development Corporation fixed up the building. They changed it from offices into apartments. Now, the Architects Building has 27 apartments. These homes are for people who have lower incomes.
See also
 In Spanish: Architects Building para niños
In Spanish: Architects Building para niños
 | John T. Biggers |
 | Thomas Blackshear |
 | Mark Bradford |
 | Beverly Buchanan |

